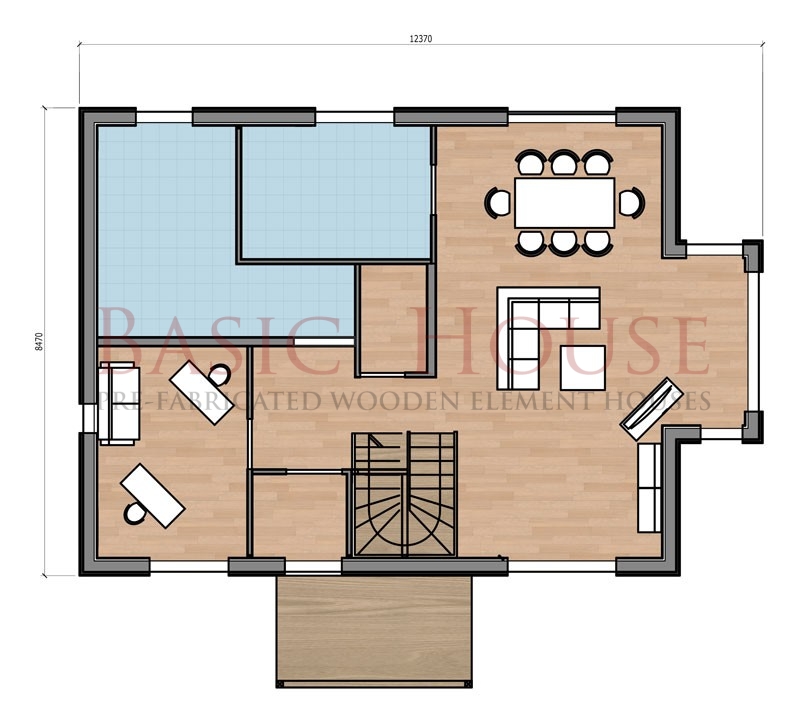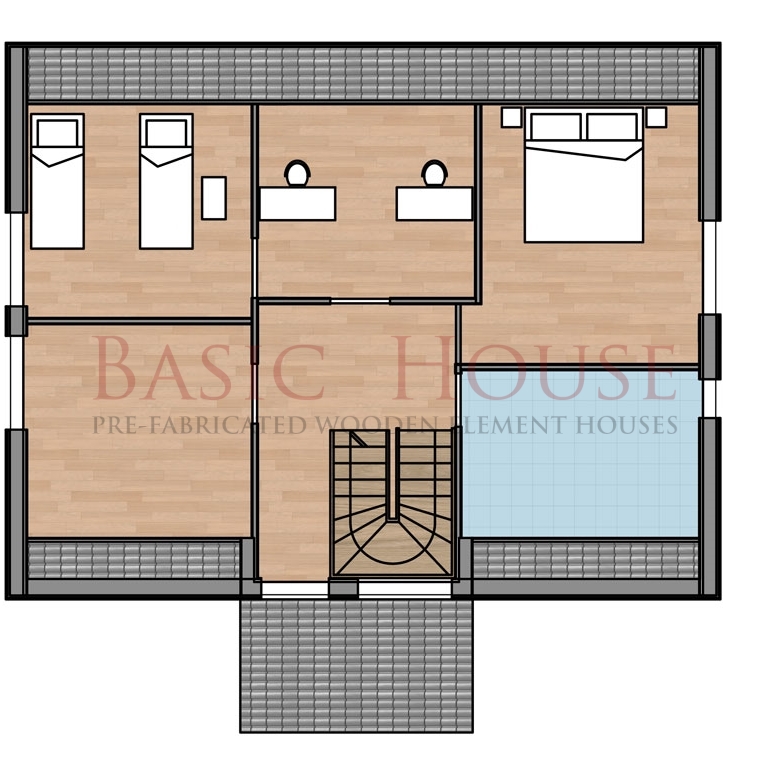

Model Type: Lehise
Kitchen: 1
Floors: 2
Living Room: 2
Bedrooms: 2
Bath: 2 bath
Living area: 136,1 m2
Building area: 113,7 m2
An old-fashioned home in the modern era…
If you love terraces and verandas, you will definitely love this house. The terrace on the second floor creates another venue for relaxation and meditation while providing a covered porch beneath which is another of the house’s unique accents . Meanwhile, an enclosed veranda off the living room offers a reading corner or coffee nook.
More room for everything you need…
The house has 2 bedrooms, a living room and a family room, 2 bathrooms and an extra water closet, kitchen and dining areas and an extra room that can be converted into an office, storage space or another bedroom.
The gable roof also creates extra overhead space where an attic can be built. Window placement is also precise, with carefully spaced windows allowing sufficient sunlight.
Like this house? Basic House will build it for you. Write to us now at info@basichouse.ee and we will give you a free quote!
