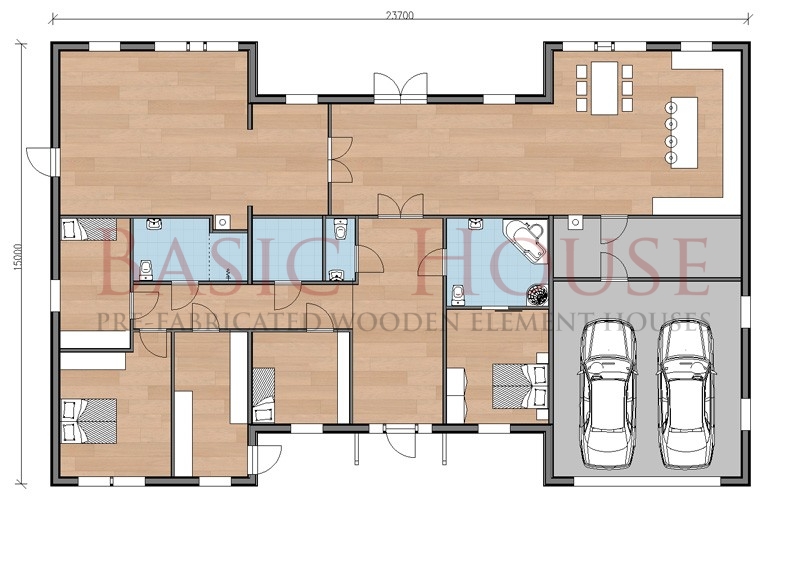
Model Type: Nyro
Kitchen: 1
Floors: 1
Living Room: 1
Bedrooms: 4
Bath: 3 bath
Garage: 1
Living area: 287,4 m2
Building area: 326 m2
Where raising a family is a bliss…
Are you starting a family or do you have a growing family and want to keep everything in order and everyone comfortable? This model is perfect for big families. It has everything you need: 4 bedrooms, 3 toilets and bathrooms, 1 large kitchen and dining area and a spacious living room. It also has a garage that can accommodate two cars.
A strategic floor plan…
The house is designed to provide easy access to each section. The main door opens onto a long, wide hallway that hides the bedrooms on the side and leads to the dining area and kitchen, with the living room on the left. The garage has a storage room with access to the kitchen.
Gable roofs cover the entire house and work well in removing water and snow. It also adds extra room to create an attic should you wish to add a custom room.
The rear of the house is no ordinary backyard: it can be converted into an additional sitting area that can be utilized for outdoor eating or barbecues on special occasions.
Like this house? Basic House will build it for you. Write to us now at info@basichouse.ee and we will give you a free quote!
