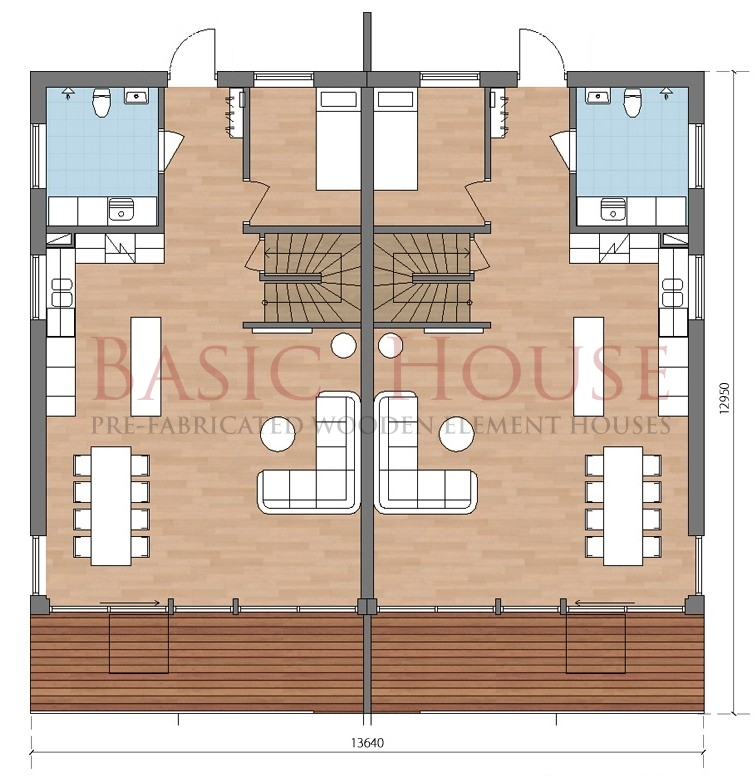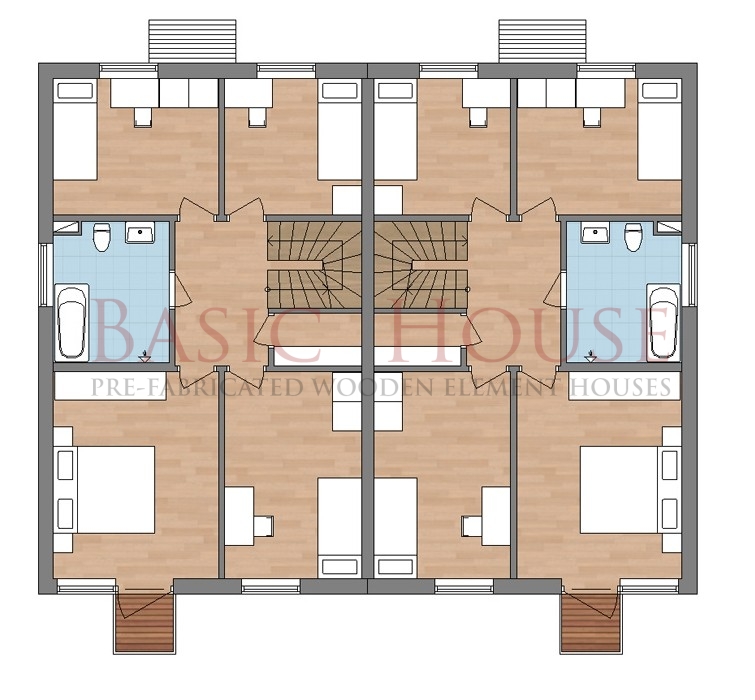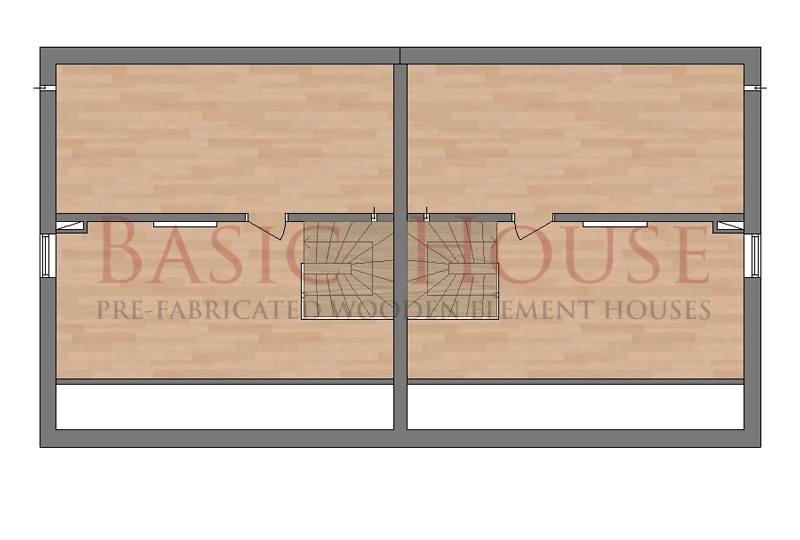


Model Type: Aronian
Kitchen: 1
Floors: 3
Living Room: 1
Bedrooms: 4
Bath: 2 bath
Living area: 280,4 m2
Building area: 150,1 m2
When two become one…
This three-storey duplex has identical designs for both units and is the best choice for families looking for separate units within the same lot. It has a minimalist design with smart spaces that house 4 bedrooms on the second floor, 2 bathrooms, a spacious living room and a kitchen/dining area. The attic is ideal for storage or can be converted into another room. The rear deck links the two units and can be a common space for both owners or can be another private area for morning coffee or a nightcap.
Discreet and fully-functional design…
If you want your house to speak for you, then you should pick a design that strongly suggests what type of person you are. For those who want a simple design on the outside that says everything on the inside and to the rear, then this is the model for you. The rear of the house has large windows which give access and visibility to the outdoors and compensate for the simple design and mini-sized windows on the sides and at the front of the house. This is best built on an elevated lot.
Like this house? Basic House will build it for you. Write to us now at info@basichouse.ee and we will give you a free quote!
