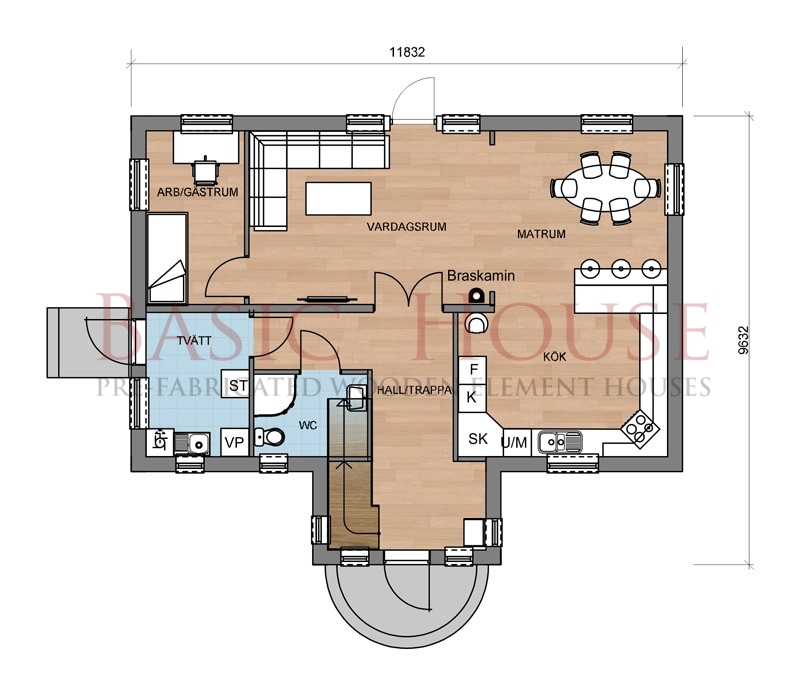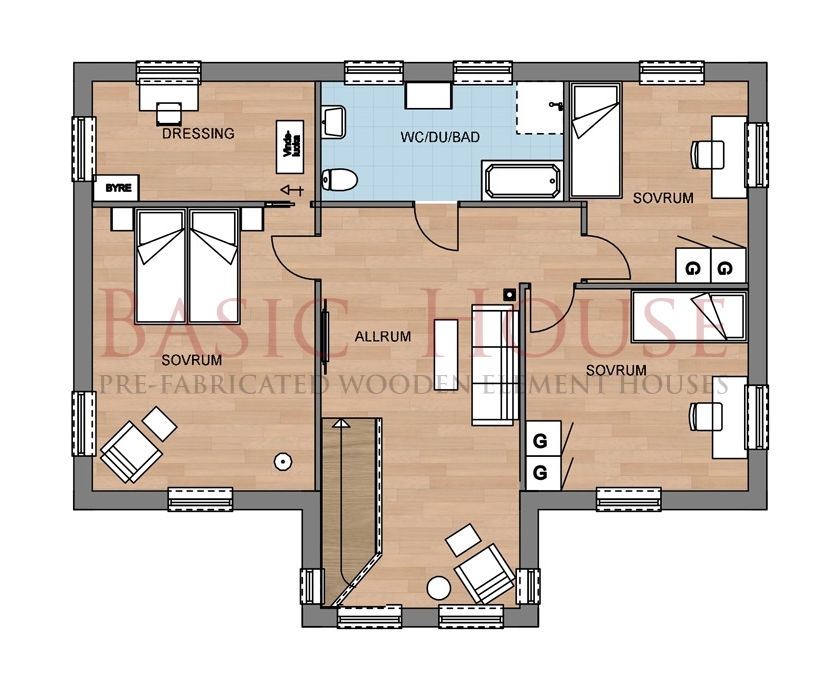

Model Type: Malm
Kitchen: 1
Floors: 2
Living Room: 2
Bedrooms: 4
Bath: 2 bath
Living area: 161,8 m2
Building area: 99,3 m2
A home for all generations…
Are you planning to build an ancestral home for your family and future kin? This model house offers an adorable dwelling with a traditional country home feel that will last for up to a century. The house has 3 bedrooms and a guest room, 2 toilets and a bathroom, 1 laundry area, 2 living rooms with a family room on the second floor dedicated to more intimate family time and a big kitchen and dining room. A fireplace is added in the living room on the first floor to provide warmth during cold weather and to create a cosy atmosphere during special occasions and gatherings.
Wise use of space for a cost-effective investment…
Once again, Basic House has delivered a design for a two-storey house that uses all available space by placing sections according to accessibility and functionality. The main door opens onto a wide hallway that has stairs leading to the second floor and to the spacious living room and dining area. Half of the space beneath the stairs is transformed into a bathroom to maximize the space.
The open family room on the second floor has entrances to each bedroom, making it a place for each family member to hang out before they go to bed. The master bedroom has its own dressing room, which links through to the shared bathroom.
Like this house? Basic House will build it for you. Write to us now at info@basichouse.ee and we will give you a free quote!
