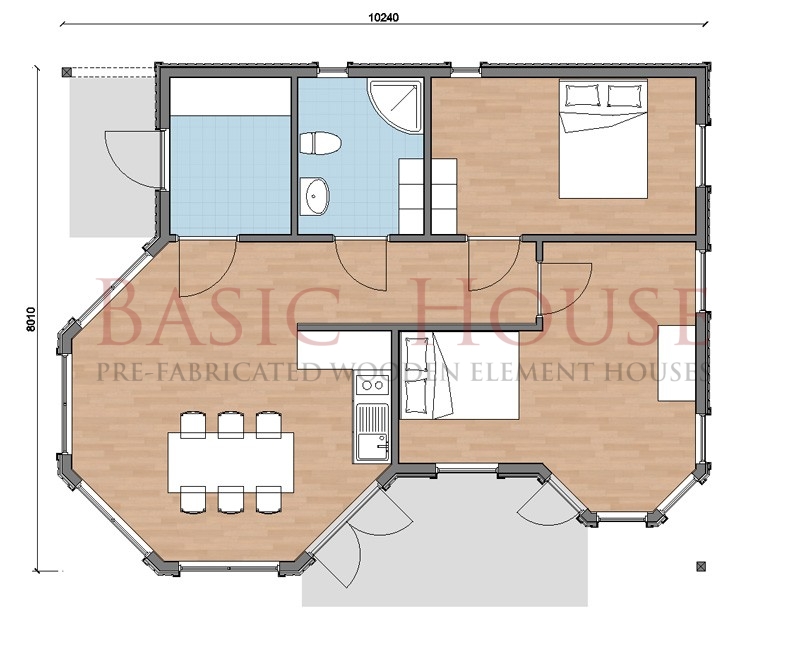
Model Type: Poolhouse
Kitchen: 1
Floors: 1
Living Room: 1
Bedrooms: 2
Bath: 1 bath
Living area: 55,2 m2
Building area: 82 m2
A small, charming living space…
This house transforms a small living space into a charming dwelling. The octagonal floor plan and walls with their large windows add an accent to the house when seen from the outside and provide good natural lighting. The main door opens onto a wide living and dining area that promotes a positive flow of energy. A small hallway connects the bedrooms and bathroom. An extra water closet for either lavatory or laundry use makes household chores easy and convenient.
Just about everything you need…
Who says small is never enough? With this type of home, you will never ask for more. It has 2 bedrooms – a master bedroom and a common room, a living and dining area in one large space, a bathroom and a water closet. The irregular shape of the floor plan creates a small porch by the main door, while a single mono-pitched roof covers the entire house.
Like this house? Basic House will build it for you. Write to us now at info@basichouse.ee and we will give you a free quote!
