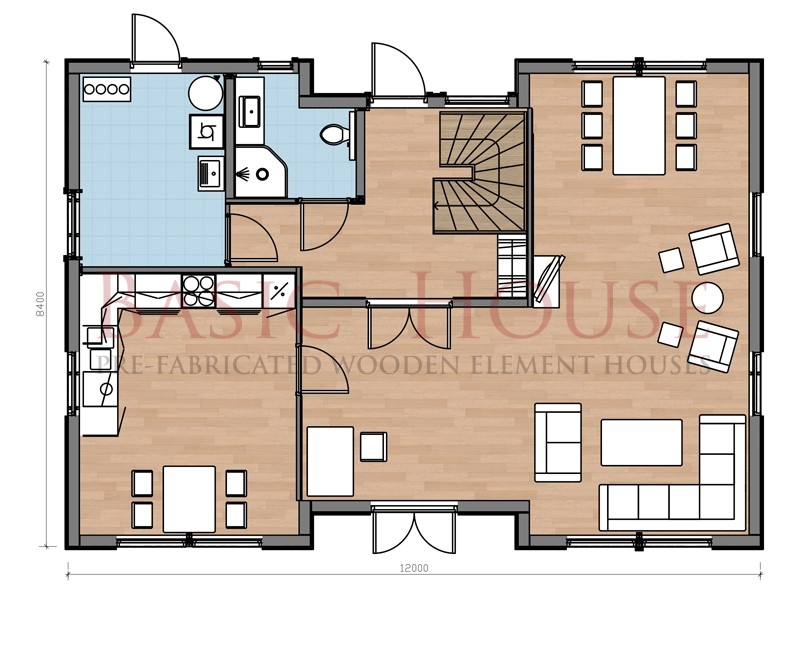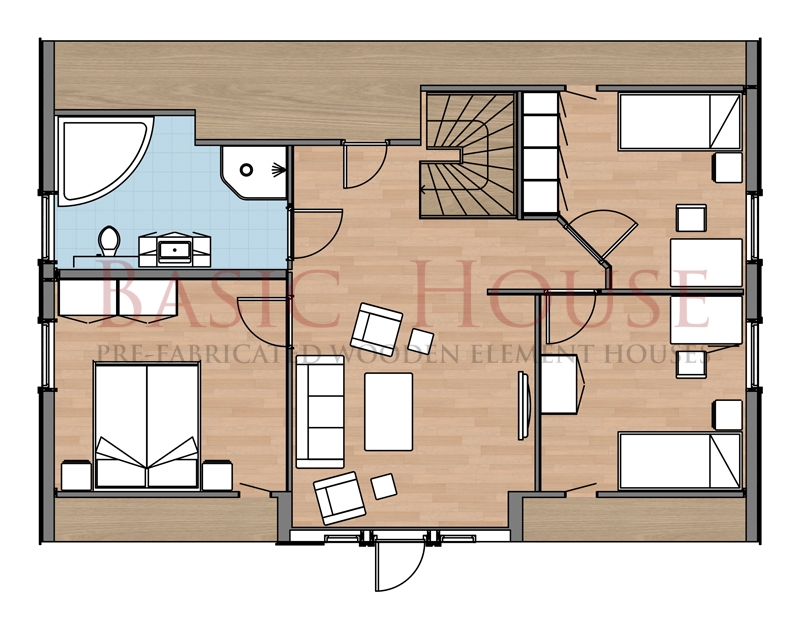

Model Type: Lebrek
Kitchen: 1
Floors: 2
Living Room: 2
Bedrooms: 3
Bath: 2 bath
Living area: 158,1 m2
Building area: 102,9 m2
Nice and cosy modern chalet…
Have you always dreamed of owning a chalet and building it wherever you liked? With Basic House, you have the freedom to assemble your A-frame house on your purchased lot quickly and with maximum cost-efficiency. This modern two-storey chalet has 3 bedrooms, 2 bathrooms, a living room and family room and 1 large kitchen and dining area. A small terrace provides extra space in which to hang out.
The gable roof also creates more overhead space, while the properly placed windows provide sufficient natural light.
Convenient floor plan…
This design has a simple floor plan for each level. The main entrance welcomes you into the living room on the right and kitchen on the left. The stairs to the second floor are hidden in a closed hallway towards the rear of the house, where the first bathroom and laundry area are situated. The second floor opens onto the family room and bedrooms.
Like this house? Basic House will build it for you. Write to us now at info@basichouse.ee and we will give you a free quote!
