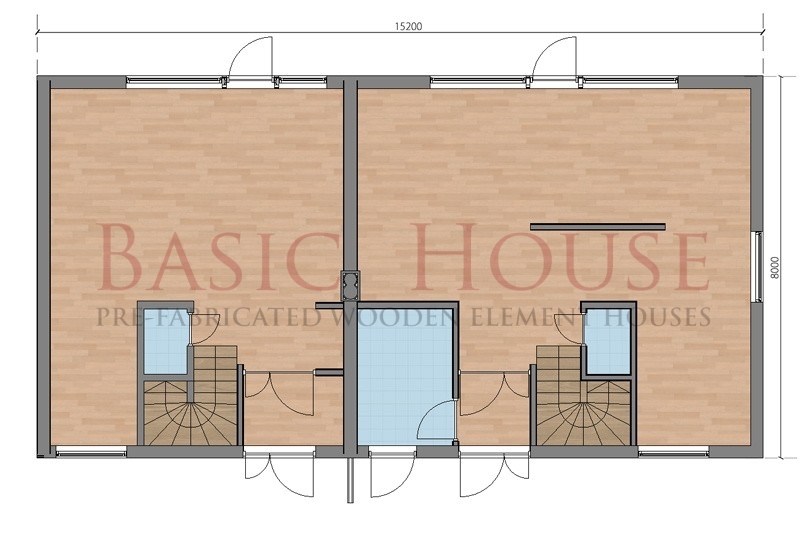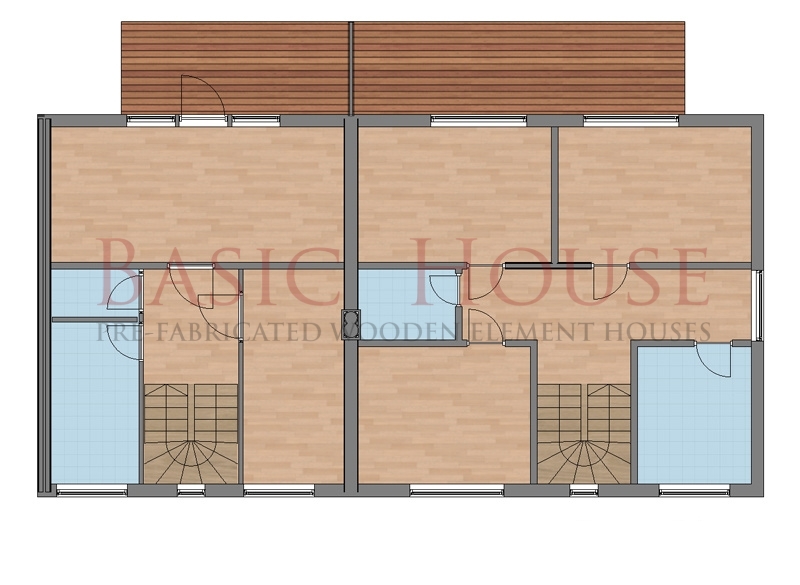

Model Type: Kulli
Kitchen: 1
Floors: 2
Living Room: 2
Bedrooms: 4
Bath: 3 bath
Living area big: 112,7 m2
Living area small: 83 m2
Building area: 125,6 m2
Where wide open space matters…
Do you want all the space you need for your new home? This two-storey home is one of Basic House’s latest offers. From the first floor, the entrance doors welcome you with a broad space that is perfect for your living room. Another section of the first floor is ideal for the kitchen and a grand dining area. The rear door opens onto the rear deck, which is ideal for outdoor dining and barbecues. Going up to the second floor, two separate sets of stairs lead you to the bedrooms, which are strategically planned to have access to ventilation and sunlight through large glass windows.
Let the sunshine in…
This prefab wooden model works perfectly to impress any future owner who is fond of floor-to-ceiling glass windows at the front and rear of the house. This creates ample natural lighting and ventilation that can benefit you by conserving energy spent on lights and air-conditioning. The symmetrical windows are artistically placed to create a wall-frame effect that produces a modern look.
As the focal point, the rear balcony is designed to span a large part of the second floor so as to provide a private area for meditation or another family area. This house will bring you a sense of serenity that you will retain for many years.
Like this house? Basic House will build it for you. Write to us now at info@basichouse.ee and we will give you a free quote!
