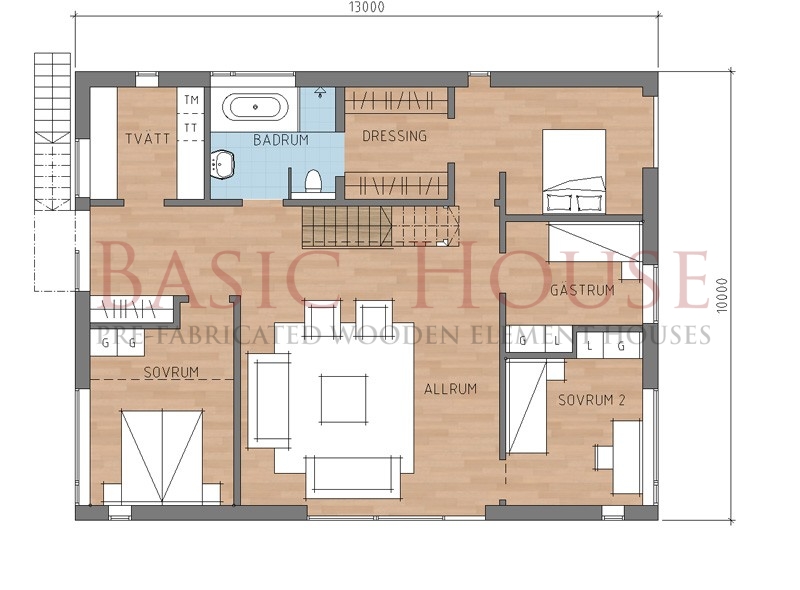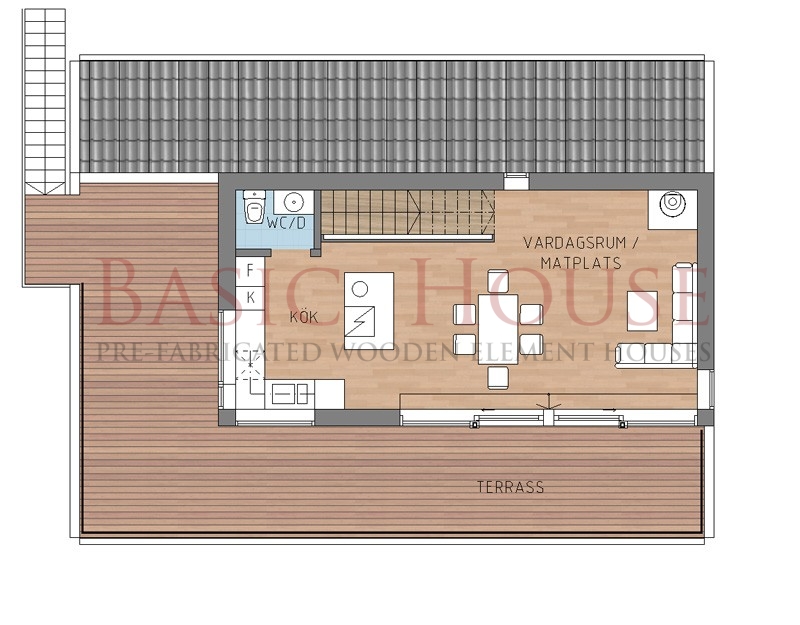

Model Type: Naset
Kitchen: 1
Floors: 2
Living Room: 2
Bedrooms: 3br + 1 guest
Bath: 1 full + 1 half
Living area: 131,6 m2
Building area: 130 m2
Thinking outside the box…
Box-type modern houses are built with simple, non-complex designs. Their general purpose is to make every section of the house as functional as possible. They may look very simple from the outside, but the interior speaks for itself. Basic House has pushed the envelope of creativity and come up with this exemplary design for families who value functionality over appearance.
When open spaces mean smart living…
What can you expect of a two-storey house? This modern design has a large floor area that is divided into spacious sections. On the first floor, an airy living room welcomes you from the main sliding door. The living room extends into the hallway that joins the bedrooms, toilet, bathroom and laundry area. The house has 3 bedrooms and 1 guest room with built-in wardrobes. The master bedroom has a walk-in wardrobe that leads to a toilet and bathroom.
If you love to cook or simply love to eat, the second floor is a total winner. It is entirely dedicated to the kitchen, dining area and lounge. A small water closet is also included. The dining area opens onto a spacious terrace which is great for sitting and dining. The second floor is accessible via two sets of stairs, one on the inside along the hallway and one on the outside that is connected on the far left of the house.
Like this house? Basic House will build it for you. Write to us now at info@basichouse.ee and we will give you a free quote!
