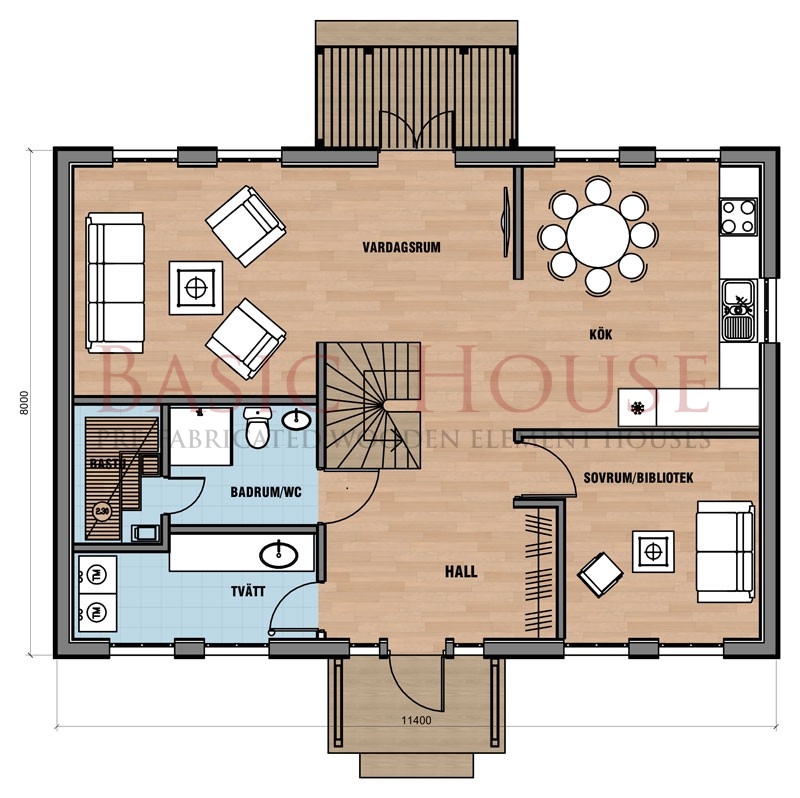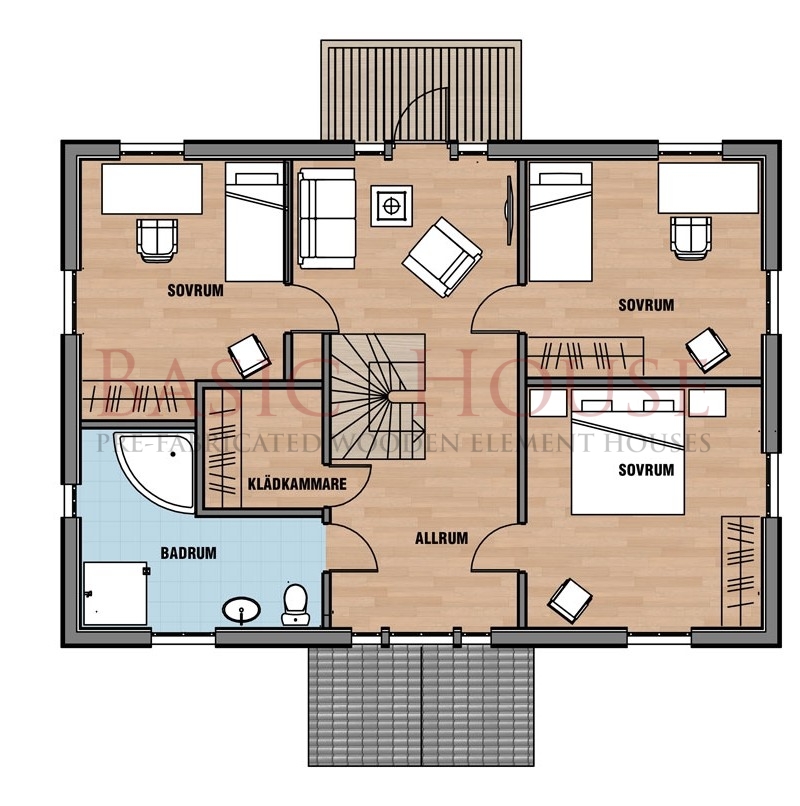

Model Type: Eklego
Kitchen: 1
Floors: 2
Living Room: 2
Bedrooms: 4
Bath: 2 bath
Living area: 142,6 m2
Building area: 116,2 m2
When you can’t get enough of open spaces…
Do you want large rooms, spacious living areas and yes, a big kitchen? Then this house is your best choice. The floor plan offers 3 spacious bedrooms on the second floor with enough room for both beds and desks for work or study and a built-in closet. Another room of the same size is found on the first floor which can be used as another bedroom, a guest room or a private office.
The living room and kitchen are very spacious and can entertain many guests during special events. The bathrooms are designed to be larger than usual for convenient use, including a laundry area that is very roomy.
Get the colonial feel in the 20th century…
Enjoy the feel of Medieval Europe with this model. With a rear terrace on the second floor covered by a porch, it transforms you to the time of Romeo and Juliet. The covered porch by the main door offers a warm feel that welcomes everyone to this sweetest of homes.
The house has a gable roof design with large windows that let the house breathe.
Like this house? Basic House will build it for you. Write to us now at info@basichouse.ee and we will give you a free quote!
