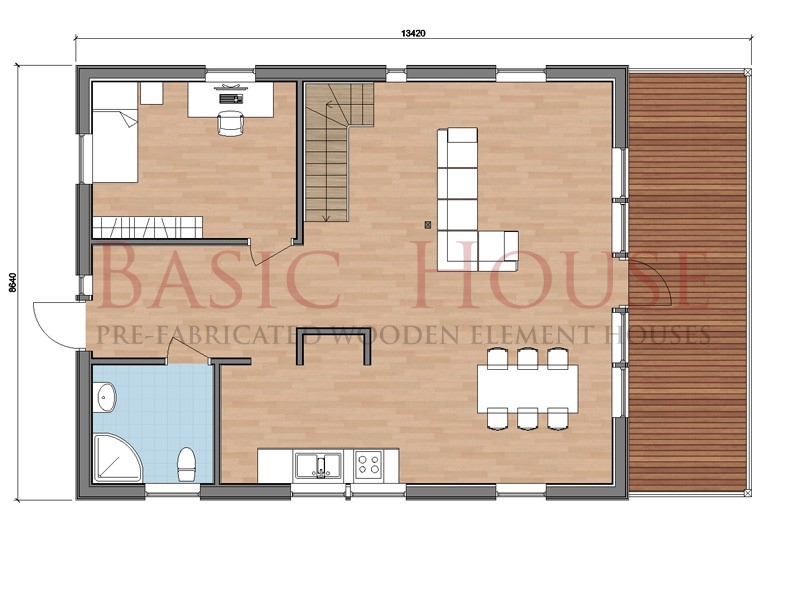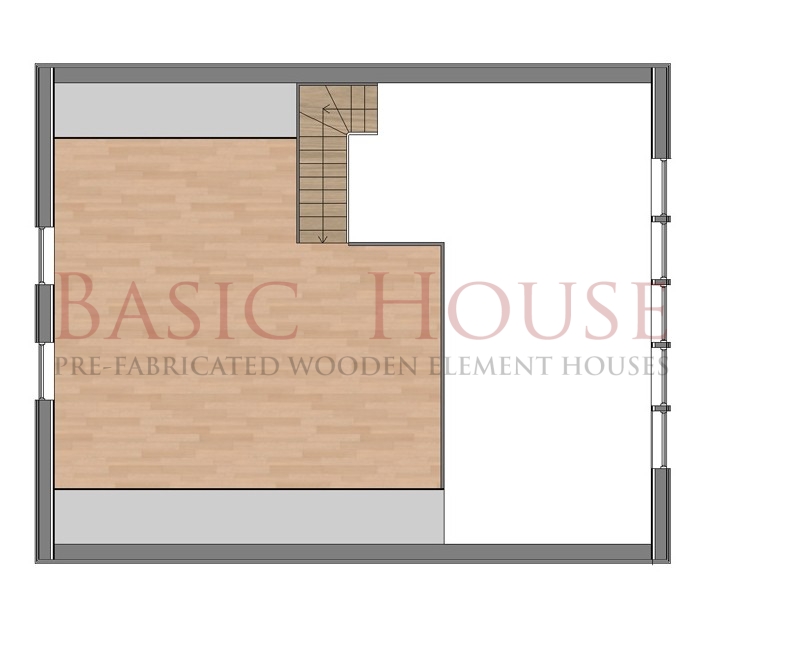

Model Type: Landvetter
Kitchen: 1
Floors: 2
Living Room: 1
Bedrooms: 1
Bath: 1 bath
Living area: 112,1 m2
Building area: 92,2 m2
When A-frame means attic...
Basic House offers this design to those who want an attic as a second floor. This is a single A-frame house that has all the basic sections on the first floor and gives you the freedom to convert the huge attic in any way you like. It can be your master bedroom overlooking the first floor, or it can be an enclosed attic.
Elegant architecture and design…
Combine architecture with design and you get elegance. This model has a simple front view for its main entrance, but the rear of the house opens onto an open deck providing another sitting area. The rear windows are symmetrically arranged, serving as the general source of natural light.
Like this house? Basic House will build it for you. Write to us now at info@basichouse.ee and we will give you a free quote!
