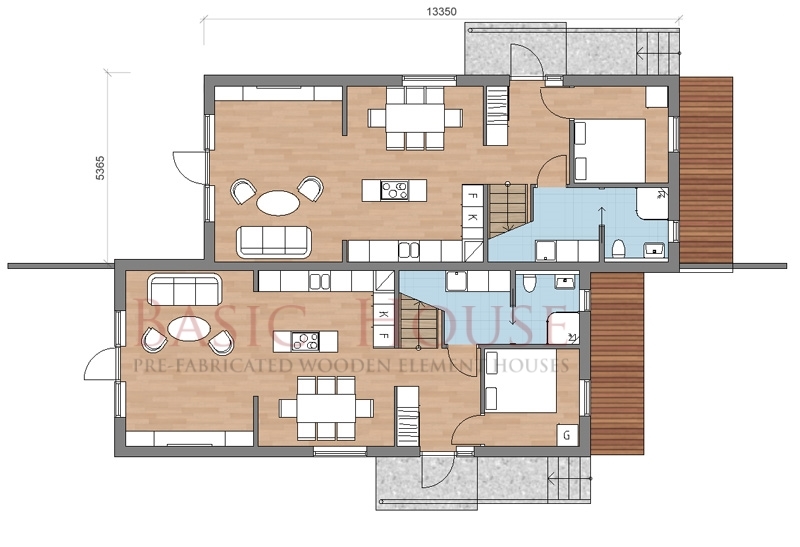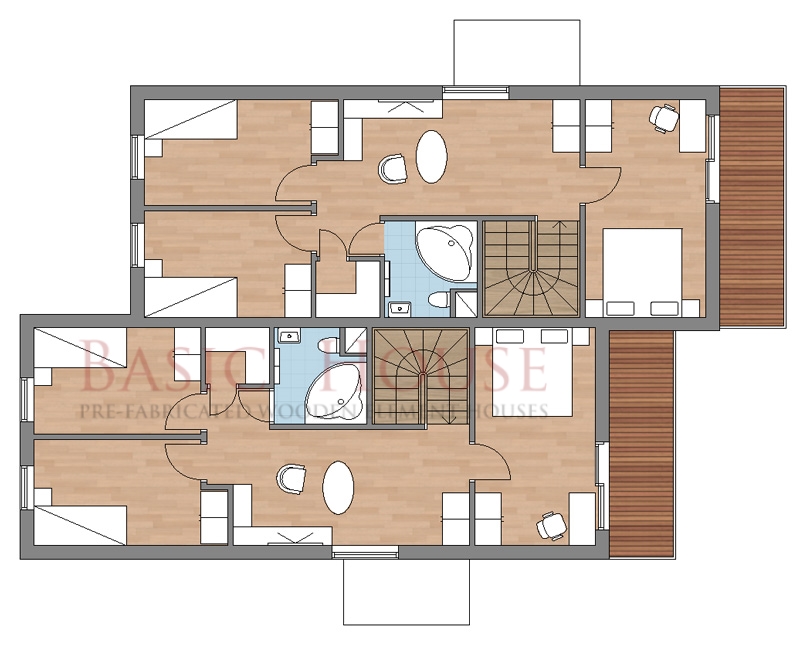

Model Type: Inspektoren
Kitchen: 1
Floors: 2
Living Room: 2
Bedrooms: 4
Bath: 2
Living area: 227,2 m2
Building area: 144,1 m2
Lovely and functional living spaces in one…
When you are after functionality, you need a home that offers every space in the house with the right positioning for practical use. Inspektoren model provides a full potential of an impeccable habitat for big families. Every room in the house are pretty straightforward, no idle space is left with no purpose. The living room and kitchen/dining are designed separately creating a relaxing sitting room. The key sections of this house model are the additional living areas which include the extra family room on the second floor, and the front and rear porches on both floors that creates an intimate accent for each.
A smart 2-storey duplex house with a minimalistic design…
This model has a very minimalist design. Looking from the outside, you will notice that the duplex houses are not aligned together. With a part of the duplex indented from the other, it creates the right kind of privacy for every family living in it. This model is perfect for builders looking to offer clients with a habitat that is cost-efficient. All windows are tactically positioned to provide proper lighting and ventilation, making each home save more over energy consumption. With the right feel and function, this model is definitely a winner!
Like this house? Basic House will build it for you. Write now at info@basichouse.ee and we will give you a FREE price offer!
