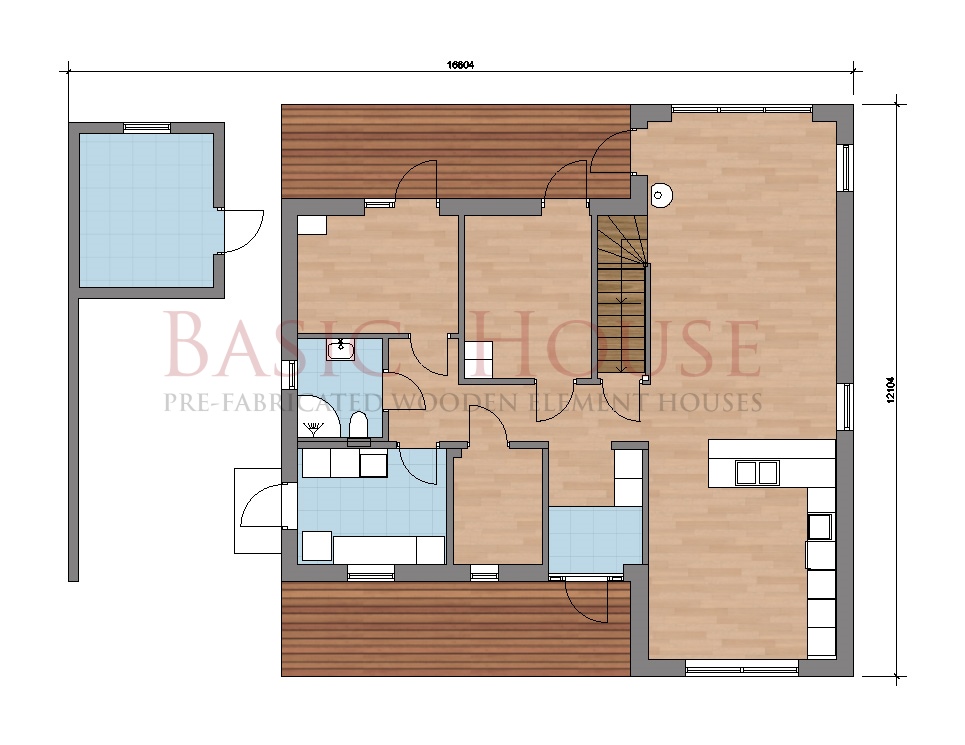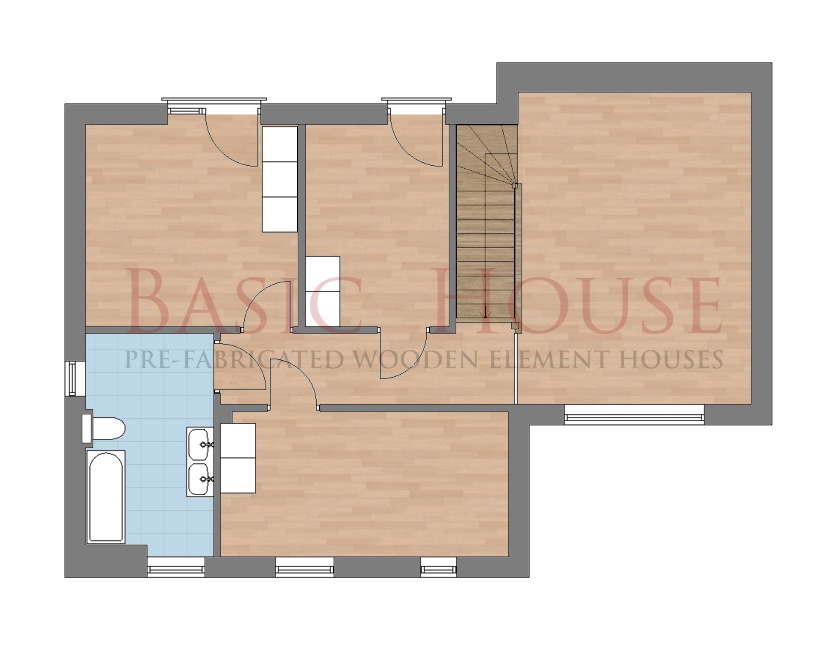

Model Type: Sala
Kitchen: 1
Floors: 2
Living Room: 2
Bedrooms: 4
Bath: 2 bath
Garage: 1
Living area: 154m2
Building area: 178,5m2
Simplicity is elegance…
Are you looking for a house design that is beach-house inspired? This model unit will definitely suit your taste of a cottage and modern style house. This charming house has big glass windows on the front and wall glass windows at the rear side of the house which provides good lighting and ventilation, making it strategically designed to be energy saving and space saving.
This model unit uses a shed roofing, providing more headroom on the second floor and good air circulation. The bare wood finish also effectively repels heat during summer and absorbs light during cold seasons.
Beautifully accented and sophisticated home that is right for you…
When design meets function, the result is perfection! Whether your family is small or big, this prefabricated wooden house offers everything you are looking for in a family home. This model has a beautiful exterior design reflecting sophistication. With a front porch and a rear deck, the house has perfect receiving areas for guests and outdoor barbeque.
The first floor is maximized to host the kitchen, living area, toilet & bath, walk-in closets and a garage. The second floor offers wider spaces for the toilet & bath, bedrooms and another living area for family bonding. This prefab home is a perfect investment that will last for generations to come!
Like this house? Basic House will build it for you. Write now at info@basichouse.ee and we will give you a FREE price offer!
