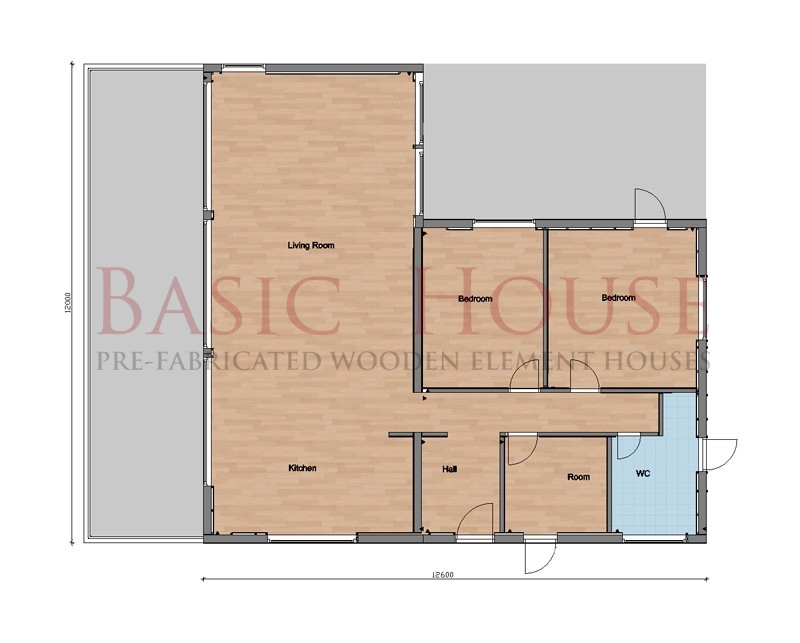
Model Type: Ollep
Kitchen: 1
Floors: 1
Living Room: 1
Bedrooms: 2
Bath: 1 bath
Living area: 104,2 m2
Building area: 124 m2
So simple and yet so extraordinary…
Be blown away by this modern design which looks anything but ordinary from the front and which has side and rear decks that add a beautiful accent to the house, turning each area into a relaxing spot to welcome guests or simply enjoy the open space. The rear deck is attached to the master bedroom, which serves as a private space.
The house is designed with custom floor-to-ceiling windows on the left-hand side that have a full view of the side deck and provide sufficient natural light.
The skillion and lean-to roof can withstand any climate.
Perfectly placed rooms…
This Basic House model has a simple floor plan with convenient access to all rooms. The main door opens onto a hall and leads to a short hallway joining the bedrooms, living room and kitchen on the left, an extra room ideal for storage and a water closet for a bath on the right.
Like this house? Basic House will build it for you. Write to us now at info@basichouse.ee and we will give you a free quote!
