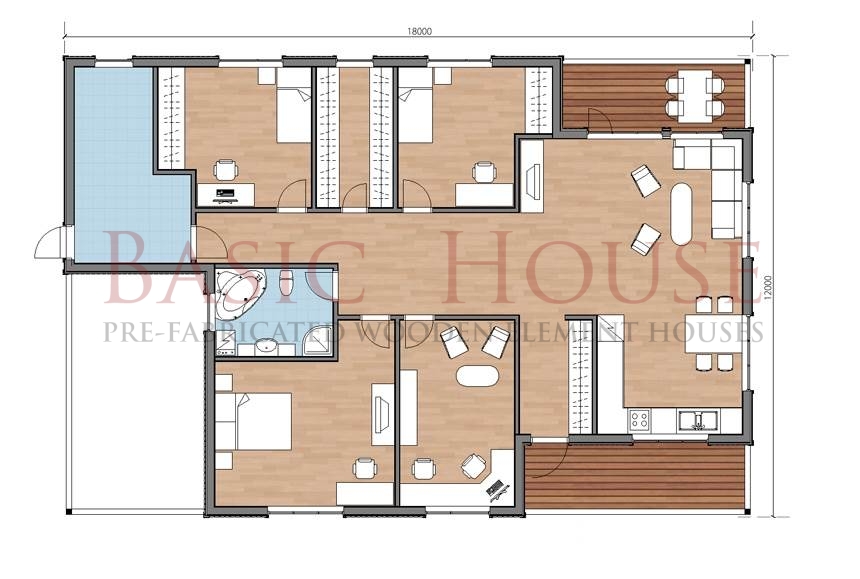
Model Type: Kambja
Kitchen: 1
Floors: 1
Living Room: 2
Bedrooms: 3
Bath: 1 bath
Garage: 1
Living area: 151,3 m2
Building area: 216 m2
Size does not matter…
If you are looking for a cost-effective but elegantly simple home, this could be the one for you. With a small floor plan, all of the key sections of the house are included while maximizing the floor space. It has 3 bedrooms, which is the perfect number for a young family. The 2 living rooms provide both a guest area and a family room. The kitchen/dining area is spacious, opening across to the main living room. A laundry area is included for added convenience.
Superb exterior design for a small home…
The house has a lot of special touches. The garage from the front creates an accessible parking space. The front and rear porches are one of the main features of the exterior design which creates a separate area for sitting and family time. The rear porch can lead to an outdoor space for barbecues and outdoor dining or to a garden.
Like this house? Basic House will build it for you. Write to us now at info@basichouse.ee and we will give you a free quote!
