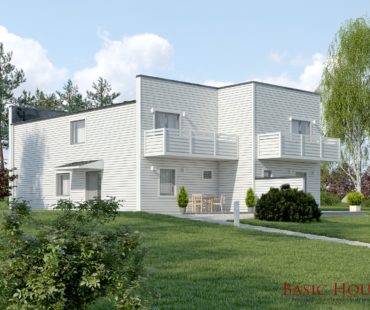
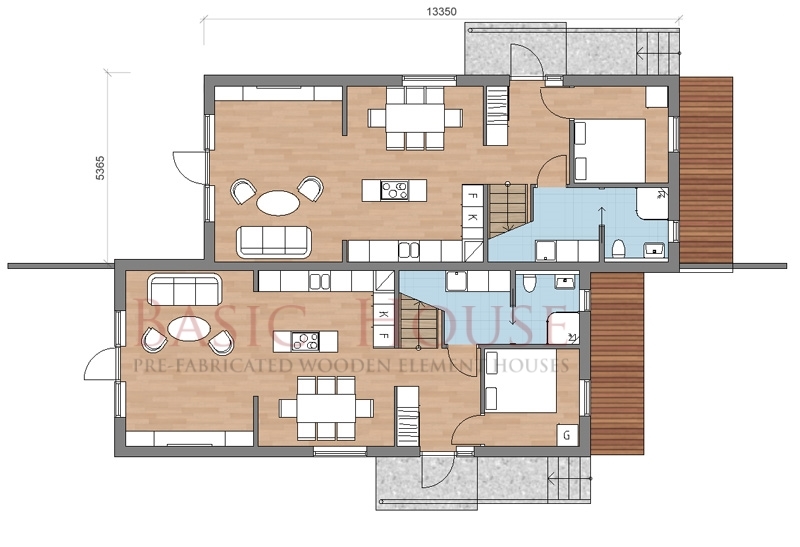
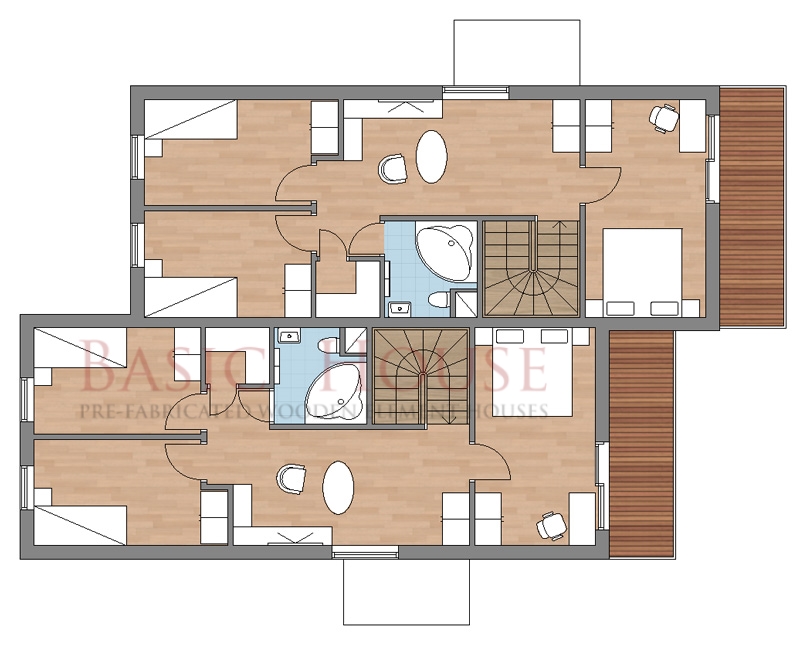
Model Type: Inspektoren
Kitchen: 1
Floors: 2
Living Room: 2
Bedrooms: 4
Bath: 2
Living area: 227,2 m2
Building area: 144,1 m2
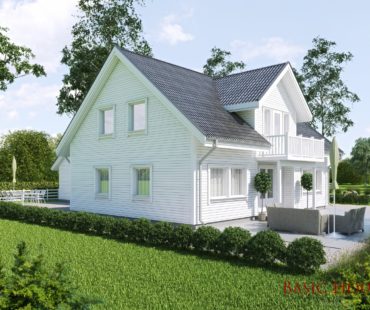
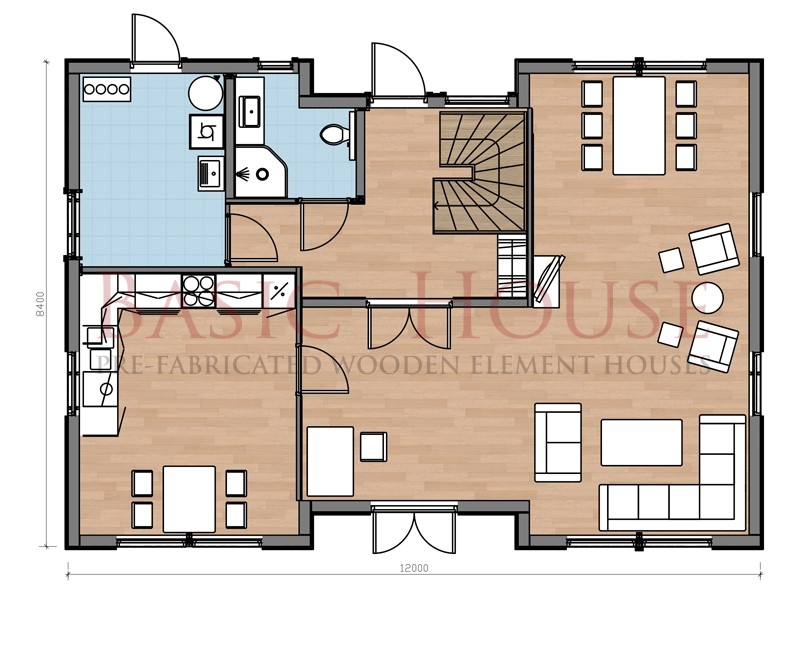
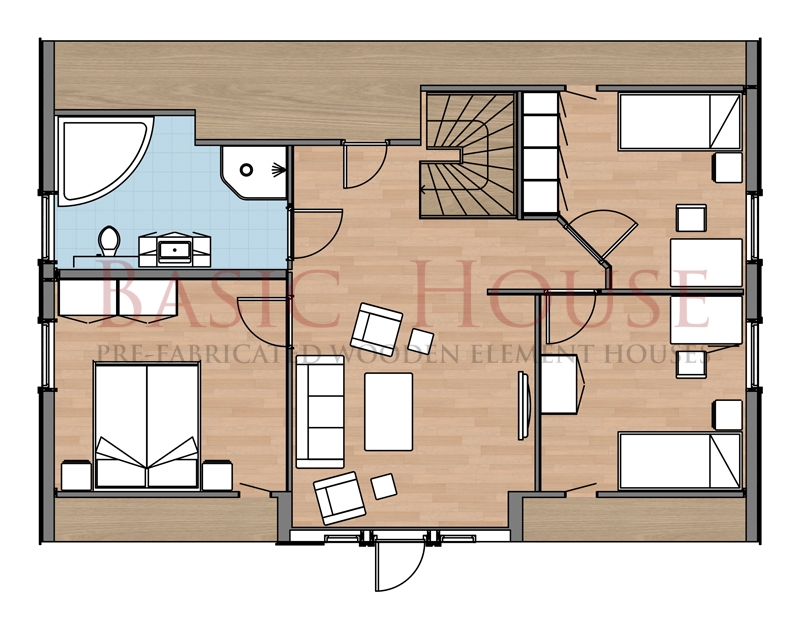
Model Type: Lebrek
Kitchen: 1
Floors: 2
Living Room: 2
Bedrooms: 3
Bath: 2 bath
Living area: 158,1 m2
Building area: 102,9 m2
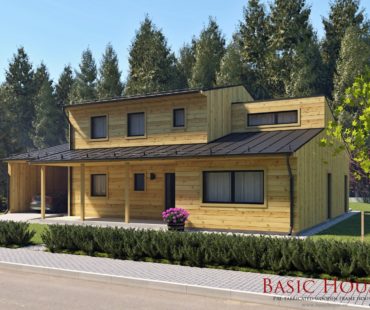
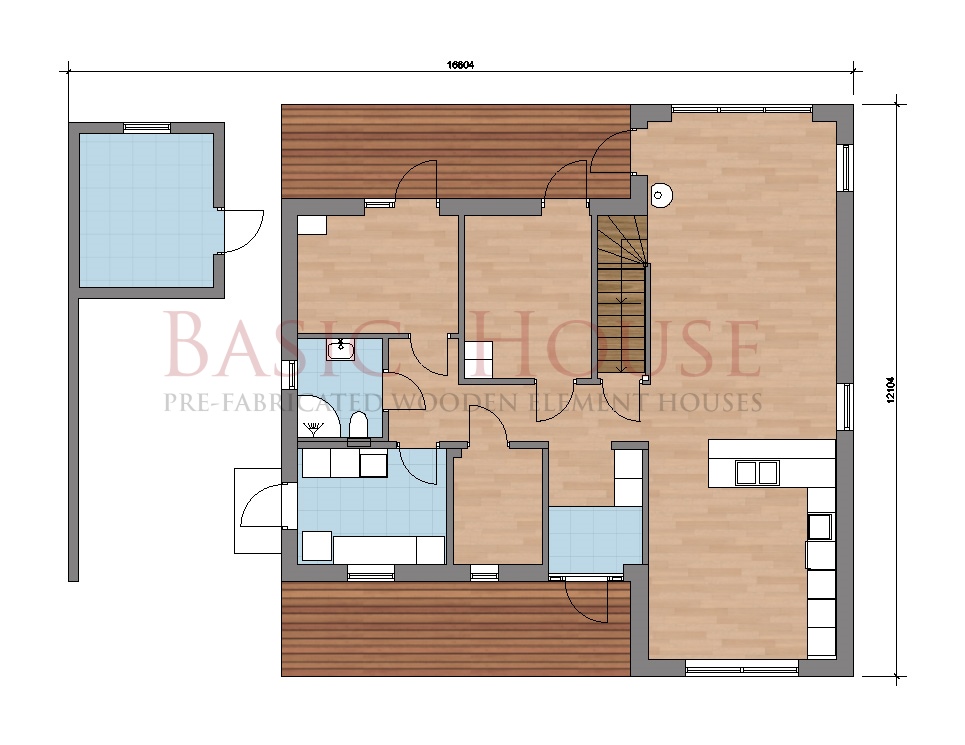
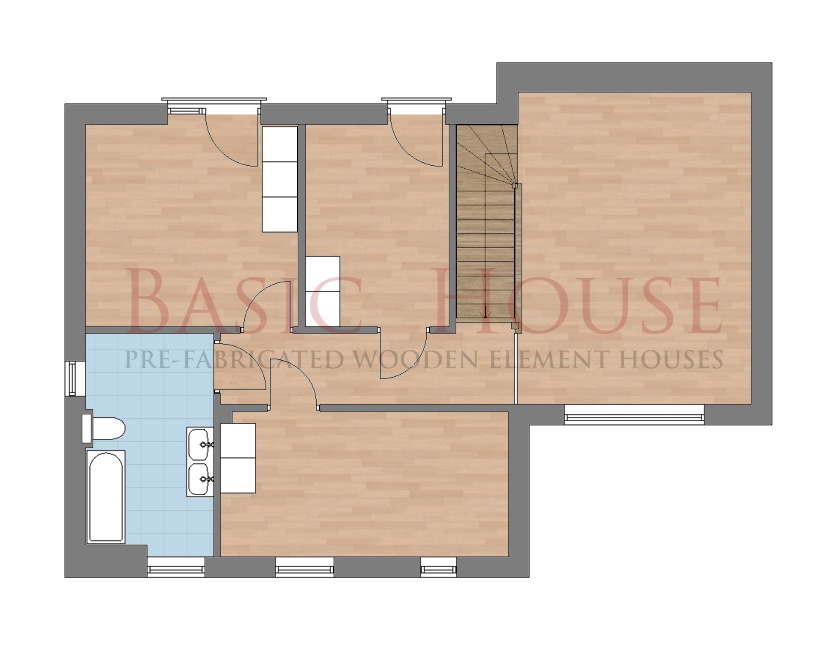
Model Type: Sala
Kitchen: 1
Floors: 2
Living Room: 2
Bedrooms: 4
Bath: 2 bath
Garage: 1
Living area: 154m2
Building area: 178,5m2
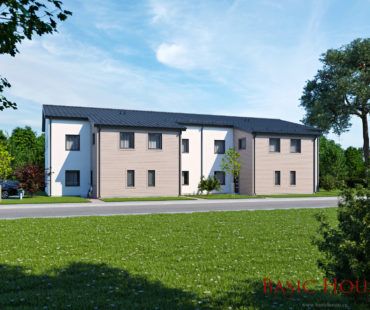
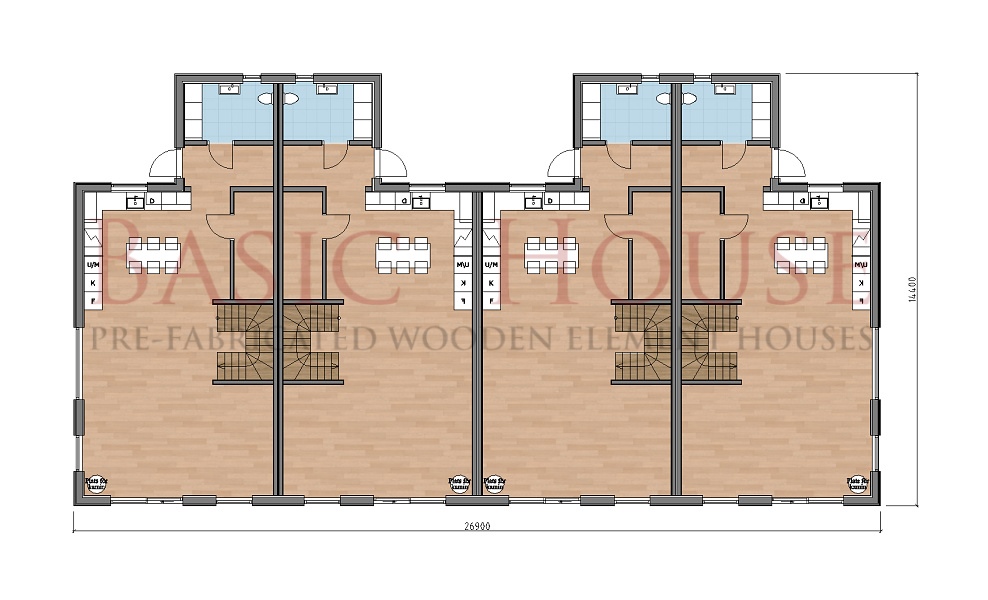
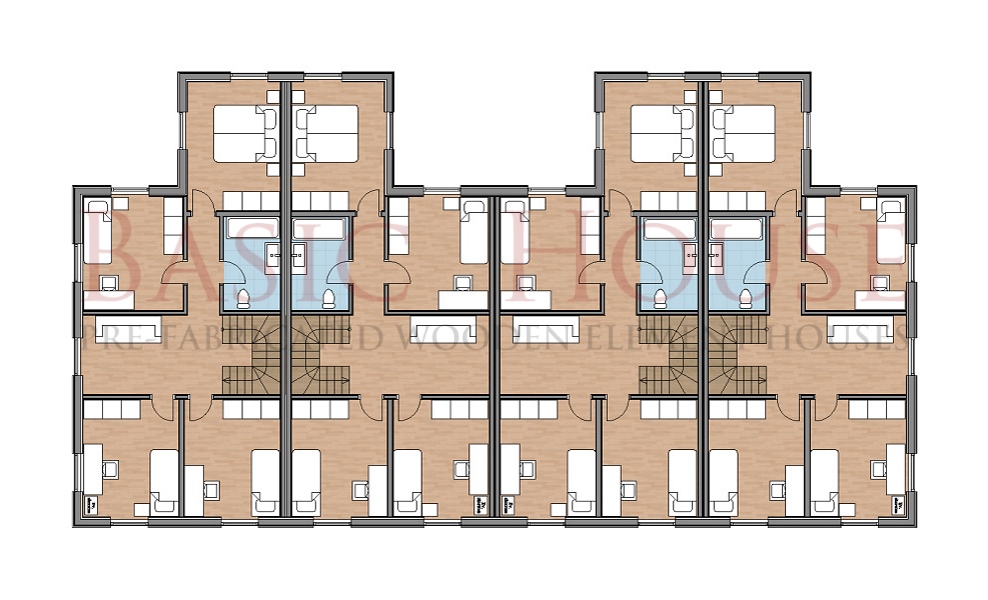
Model Type: Glasberga
Kitchen: 1
Floors: 2
Living Room: 2
Bedrooms: 4
Bath: 2 bath
Living area: 610m2
Building area: 340,2m2
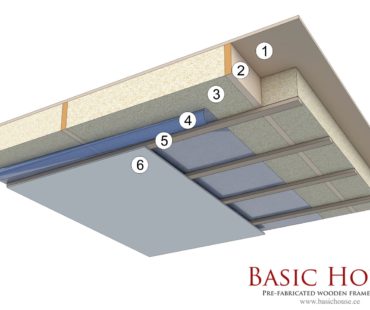
Ceiling and floor elements play a major role in the construction of prefabricated wooden frame houses. It is important that ceilings are resistant to heat, since they are subject to frequent heat from long periods of sunlight during the day. Ceilings that act as floors at the same time need to be stable and tough and capable of holding heavy loads..
Basic House ensures that all of the materials used in the production of these elements are of the highest quality so as to achieve optimal support and function.
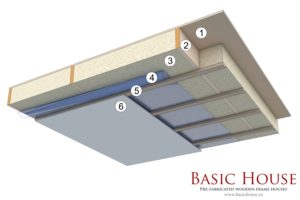
1 Chip Board
2 Wooden frame
3 Mineral Wool Insulation
4 PE-folie
5 Wooden Laths
6 Gypsum Board
In ceilings, glue-laminated or metal beams can be used. The size and modifications of the beams are selected via static calculation.
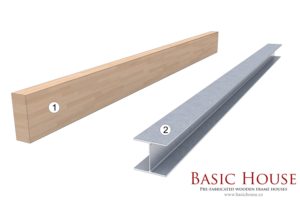
1 Glue laminated beam
2 Metal beam
In all types of the multi houses, ceiling/floors can be anti fire or with sound isolation.
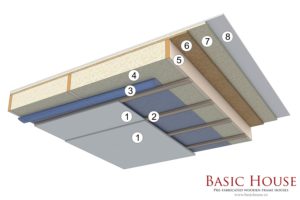
1 Gypsum Board
2 Wooden Laths
3 PE-folie
4 Mineral Wool Insulation
5 Wooden Battens
6 Chip Board
7 Sound Protection
8 Strengthened gypsum Board
This illustration presents one of the many possible ceiling variants.
Build a wonderful life with Basic House!
Let us know what you need and we will gladly be of service!
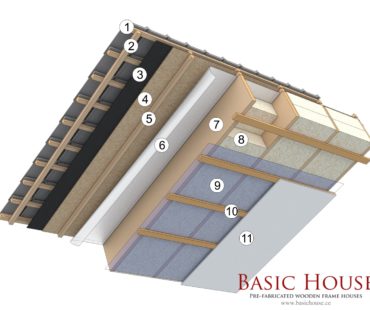
Basic House produces roofs in elements or as frames. All of the high-quality materials we use in the production of roof systems are guaranteed to be effective and eco-friendly.
We use standard 400mm roof mineral wool insulation. However, we also apply a variety of sizes depending on the customer’s requirements and the geographical location in which the building will be erected. We use the following sizes:
200mm, 250mm, 300mm, 350mm, 400mm, 450mm, 500mm, 550mm, 600mm
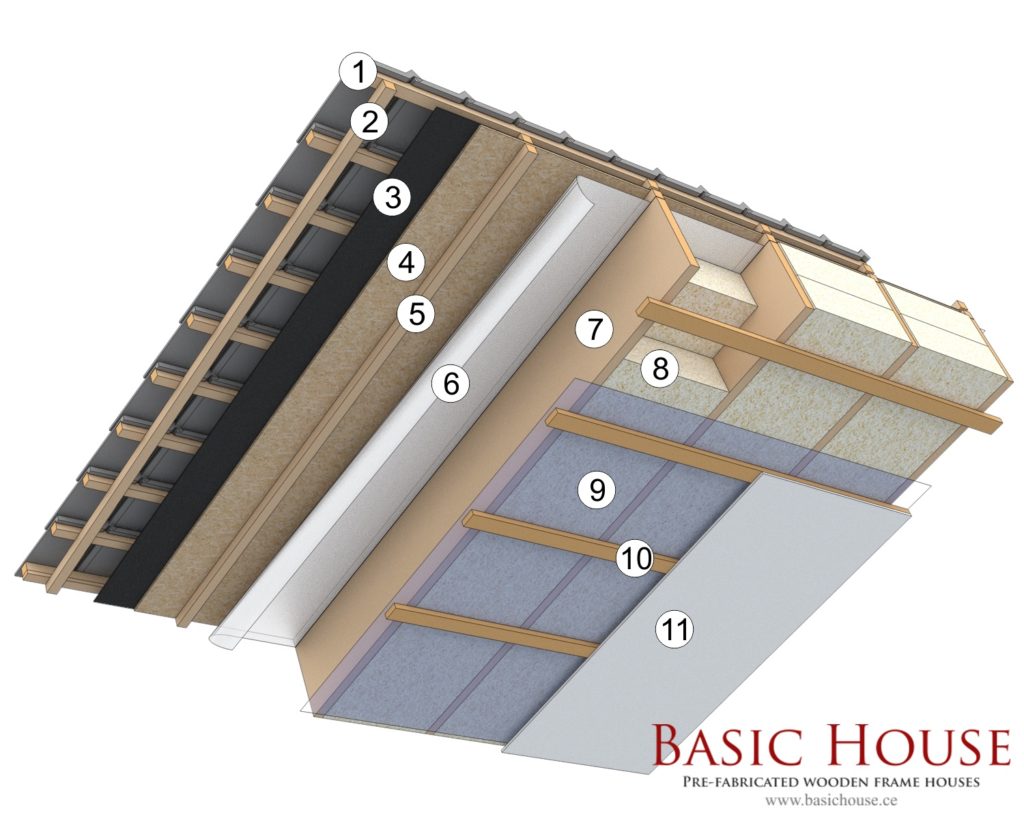
1 Roof covering
2 Distance Laths
3 Bituminous Layer
4 OSB
5 Wooden batens
6 Tyvek Soft
7 Rafters
8 Mineral Wool Insulation
9 PE-folie
10 Timber batens
11 Gypsum Board
Roof construction in elements can be used for single- or double-pitch houses.
Materials used include:
Tyvek Soft – This has micro-gaps that release moisture effectively and work as waterproofing and heat insulation of the roof.
Bituminous Layer – This lies between the OSB and Distance laths. It also protects the layers underneath against ultraviolet exposure and works as waterproofing for the roof.
Build a wonderful life with Basic House!
Let us know what you need and we are glad to be of service!
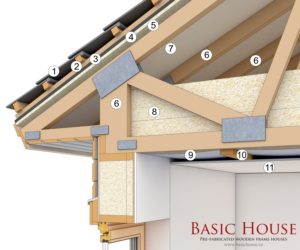
Basic House produces roofs in elements or in farms. All high quality materials we use in the production of roof systems are guaranteed effective and eco-friendly.
We use standard 400mm roof mineral wool insulation. However, we also apply variety of sizes depending on customers’ requirements and geographical location where the building will be erected. We also use the following sizes:
200mm, 250mm, 300mm, 350mm, 400mm, 450mm, 500mm, 550mm, 600mm

1 External Cladding
2 Distance Laths
3 Bituminous Layer
4 OSB
5 Distance Laths
6 Frames
7 Tyvek Soft
8 Mineral Wool Insulation
9 PE-folie
10 Wooden Battens
11 Gypsum Board
Scandinavian houses commonly use wooden trusses, which are a composite of lumbers engineered to build frames that are attached together using truss plates made of galvanized steel. We use many sizes for wood trusses, which undergo a series of stress tests in our factory to ensure strength (especially when handling the weight of snow during the winter season).
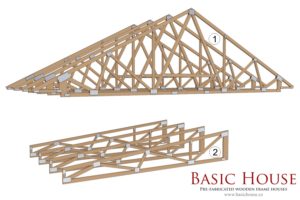
1 Frames for double-pitch houses
2 Frames for single-pitch houses
One of the many examples of the frames.
Build a wonderful life with Basic House!
Let us know what you need and we will gladly be of service!