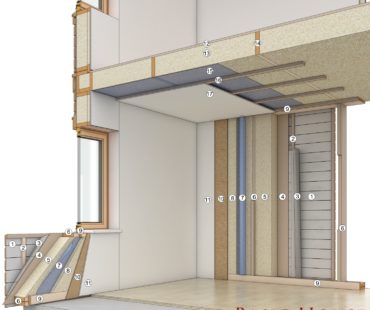
What Are Pre-fabricated Wooden Frame Houses?
Pre-fabricated wooden frame houses are commonly made of timber frames. The components of the house undergo a prefabrication process in a production facility and are brought to the site for fast assembly. This type of structure is common in the United States, Europe, Australia and Asia.
Advantages of Pre-fabricated Wooden Frame Houses
Prefab wooden houses hold many advantages:
Fast and Easy Construction
With prefabricated wooden frame houses, all elements are produced in a factory and brought to the site for fast assembly.
Ability to Customize Existing Design to Meet the Client’s Preferences.
Since prefabricated wooden houses are produced using elements, the walls, frame, roof and floors can still be customized at the client’s request. Additional sections can be accommodated prior to assembly. For concrete houses, once the foundations are laid, it is very hard to customize it.
Energy-Efficient
Prefab wooden frame houses have great insulation value, and producers of these types of homes ensure that they will be perfect for any climate. They trap heat, making it warmer inside for a longer period, so there is no need to use heaters on colder days. In warm or hot seasons, wooden houses keep the interior cool. Thus there is less need for air-conditioning. These qualities of wooden houses are very significant in reducing energy consumption.
Longer Lifespan and Unchanging Property Value
A house with a good wooden frame can be expected to last up to a century, and as the same is true of prefab wooden houses. Since all of the elements are built in a dry, moisture-free, controlled environment, they are sure to last for many generations. This is also a factor in the unchanging property value of a wooden frame house, since it is able to be lived in for a long time.
Our main objective lies in offering high-quality, economical house packages with client-oriented service and prices using modules produced under known trademarks. Our company considers the speed and quality of the service we provide to be very important.
1 Wooden Boarding
2 Wooden Laths
3 Wind protection membrane
4 Wind Barrier Gypsum Board
5 Mineral Wool Insulation
6 Wooden Frame
7 PE-foile
8 Mineral Wool Insulation
9 Wooden Laths
10 OSB Board
11 Gypsum Board
12 Chip board
13 Mineral Wool Insulation
14 Wooden Battens
15 PE-folie
16 Wooden Laths
17 Gypsum Board
Basic House Technology vs Environmental Factors
Basic House’s main goal in building prefabricated wooden structures is to create passive houses that guarantee security and ease of living for our customers. It is our responsibility to ensure that all of our houses and structures have the ability to endure environmental factors so that every structure we build lasts for as long as possible.
Therefore, with skilful planning and strict implementation, we carefully put together layers of materials that effectively ensure the qualities of a good wooden structure listed hereunder.
Sustainable
We use timber frames in the fabrication of house elements. Timber structures are renewable and have the ability to coexist with nature without posing any harmful threat to the environment. Since timber frames are easily replenished, nature is preserved and future generations are not compromised.
Energy-Efficient
All of the materials we use in producing roof, ceiling, floor and wall elements work in harmony to help reduce energy consumption. Wooden houses adapt well to different weather conditions and have better insulation compared to steel and concrete. This eliminates the need to use cooling or heating.
Passive Fire Protection
We make sure that each membrane is protected and heat proof. Prefab wood houses uses technology where heat transfer is reduced layer after layer to prevent fire damage.
Promoting Healthy Living
It has been proven that people who live in wooden houses are more healthy than those who live in concrete homes. Timber homes have the ability to regulate air and filter it, allowing fresh breathable air and a controlled temperature inside.
How Basic House’s Passive Homes Work
Passive houses are considered the houses of the future. They promote energy efficiency and reduce impact on the environment. They have the ability to support themselves naturally so that they only require low energy consumption. This is one of the best ways of saving Mother Nature. A passive house can be equivalent to the numbers of earth hours that the world observes. If one passive house can make a significant change in the improvement of the ecosystem, how much more if most people entertain the option of having passive houses (such as prefabricated wooden frame homes) for themselves?
Now we know what are passive houses are. But, how do they actually work?
Below is an example of Basic House’s technology in creating prefabricated wall elements for all our standard designs. All membranes or layers work together to form a strong and durable wall, and the same is true of the roof, ceiling and floor.
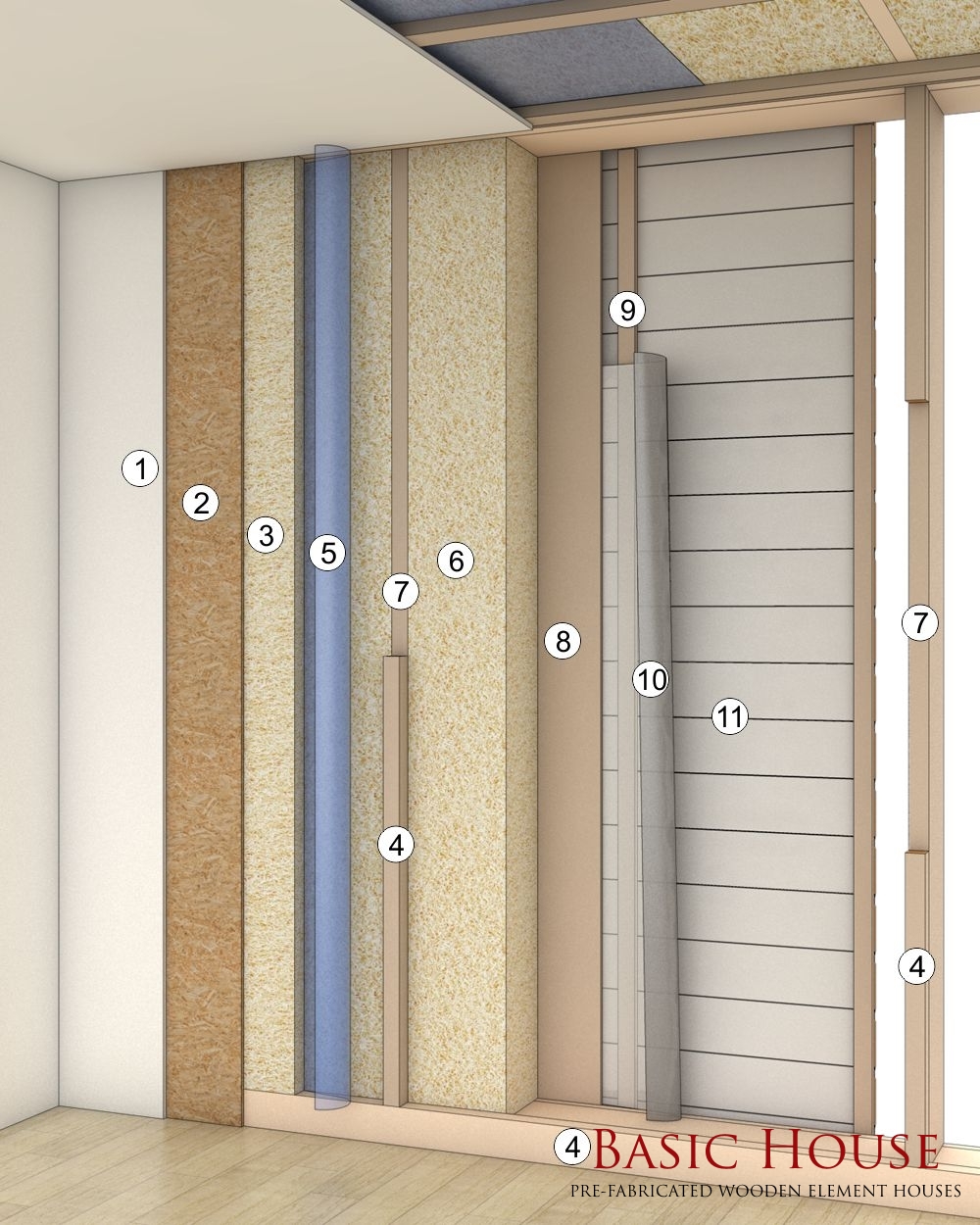
1 Gypsum Board
2 OSB Board
3 Mineral Wool Insulation
4 Wooden Frame
5 PE-foile
6 Mineral Wool Insulation
7 Wooden Frame
8 Wind Barrier Gypsum Board
9 Wooden Laths
10 Wind protection membrane
11 Wooden Boarding
The above illustration shows all of the factors that may affect a house element and how each membrane work together to resist heat and cold.
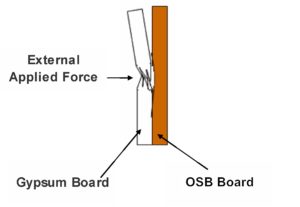
This illustration shows the main function of chipboard in making every element strong when added as a membrane. It is systematically placed between gypsum board and mineral wool insulation to prevent further damage if an external force is applied to it. OSB Board absorbs force and can endure bumps.
With many years of experience in the production and installation of prefabricated wooden frame houses, Basic House’s technology in this industry has developed high-quality prefabricated timber structures all over Scandinavia. Our exceptional service represents a high level of professionalism and expertise among our staff and trusted partners.
Wood tends to contract or expand when subjected to humidity and changing weather conditions. All of our lumber and timber is kiln-dried and planed prior to assembly. This is important in guaranteeing that all of the wooden materials used in the fabrication of elements have less movement once exposed outside during installation.
All timber materials are packed properly to avoid exposure to humidity and other environmental factors and are made ready for the fabrication process. Only good-quality lumber is used.
Build a wonderful life with Basic House!
Let us know what you need and we will gladly be of service!
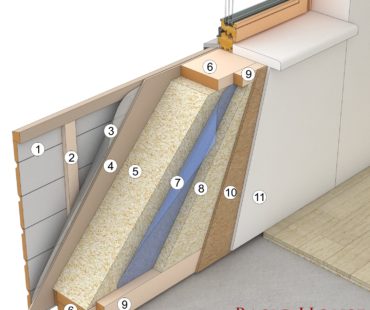
Basic House delivers high-quality external wall systems and is constantly looking for ways to improve them further to achieve optimal functionality in terms of insulation, water-proofing, sound-proofing, durability and strength.
Exterior walls must be tough and stable, since they provide protection to the house as a whole. All of the materials used in the fabrication of our external wall elements come from trusted partners and are guaranteed to be in high-quality condition prior to fabrication and during the production of elements, transport and on-site installation.
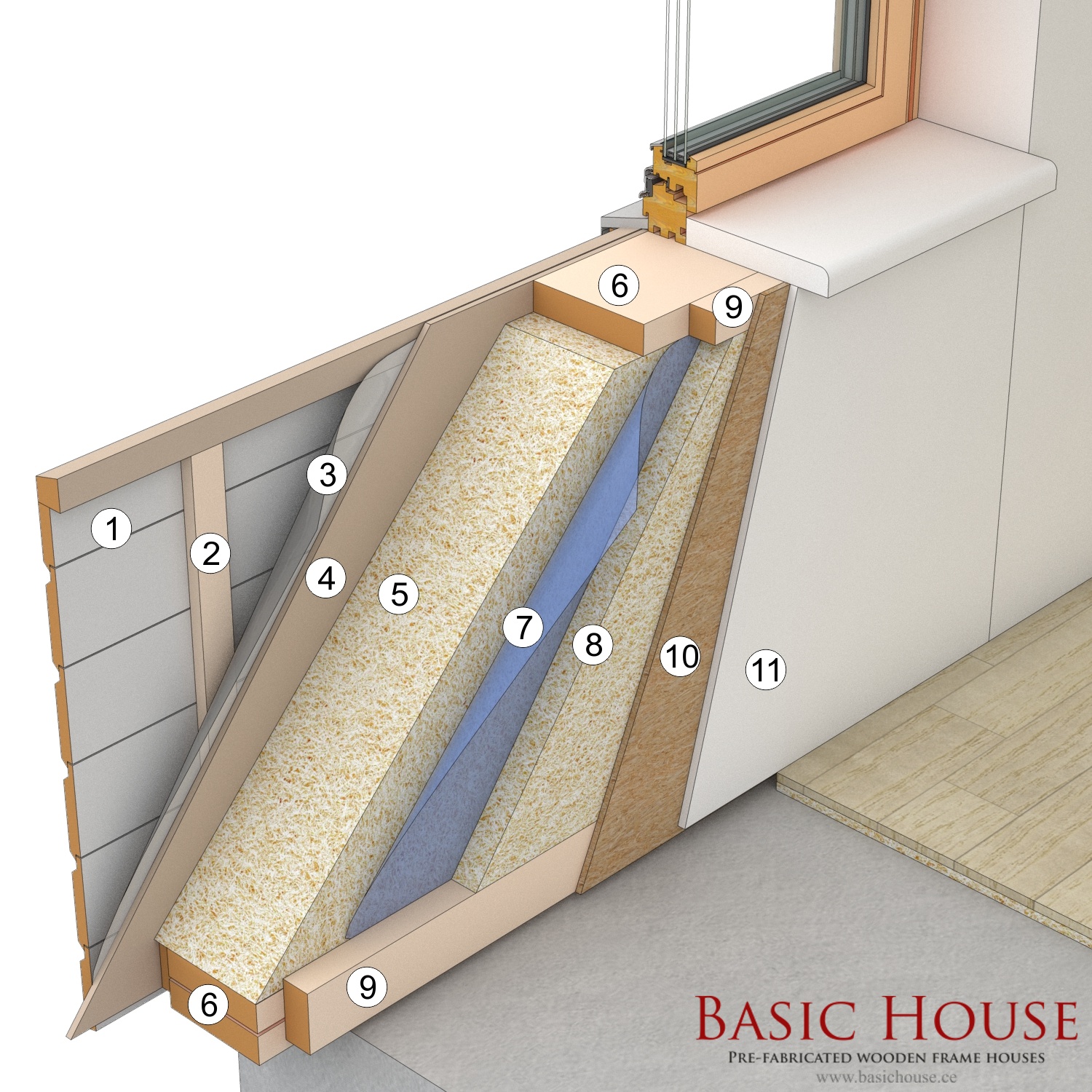
1 Wooden Boarding
2 Wooden Laths
3 Wind protection membrane
4 Wind Barrier Gypsum Board
5 Mineral Wool Insulation
6 Wooden Frame
7 PE-foile
8 Mineral Wool Insulation
9 Wooden Laths
10 OSB
11 Gypsum Board
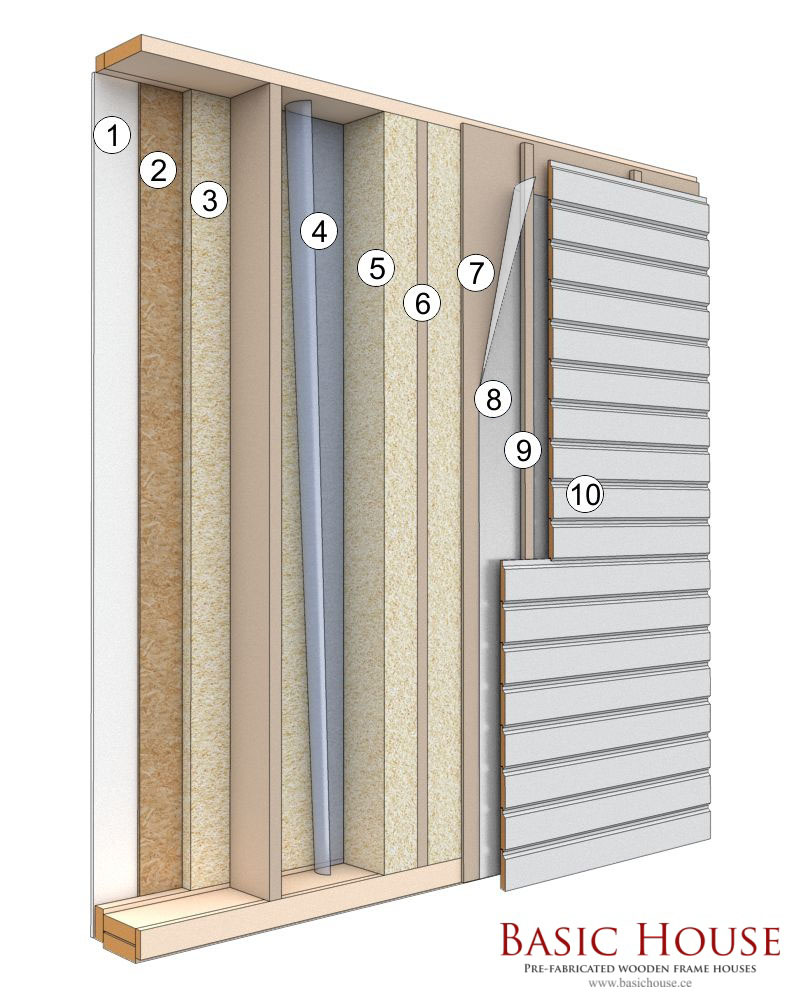 1 Gypsum Board
1 Gypsum Board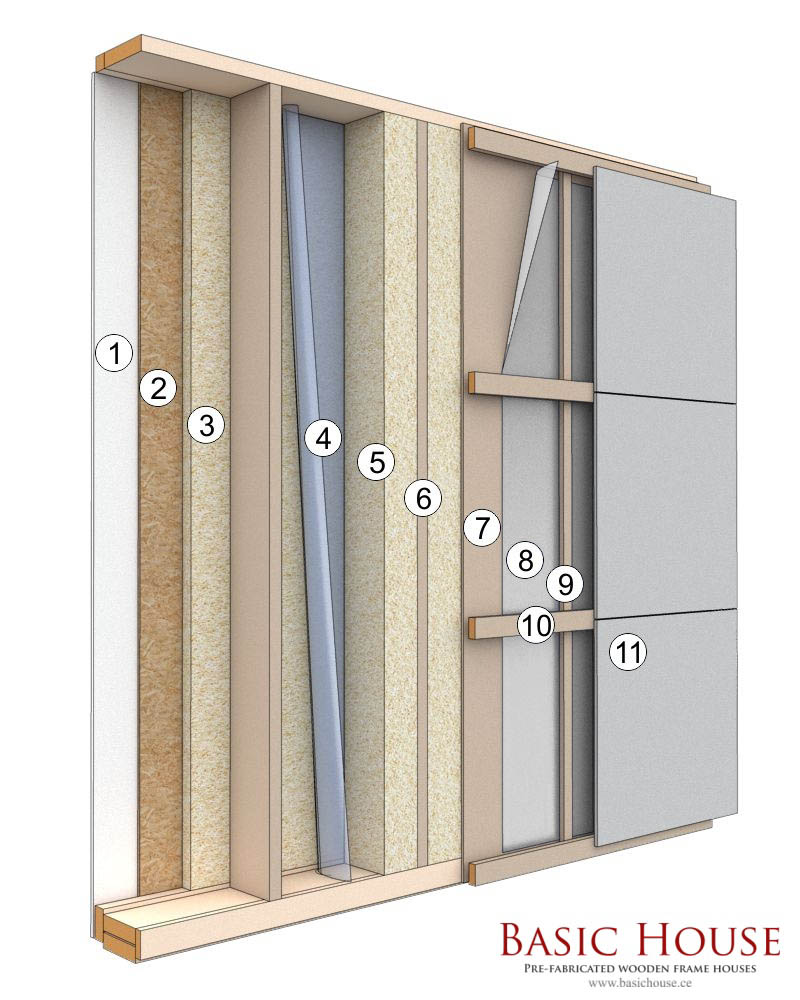 1 Gypsum Board
1 Gypsum Board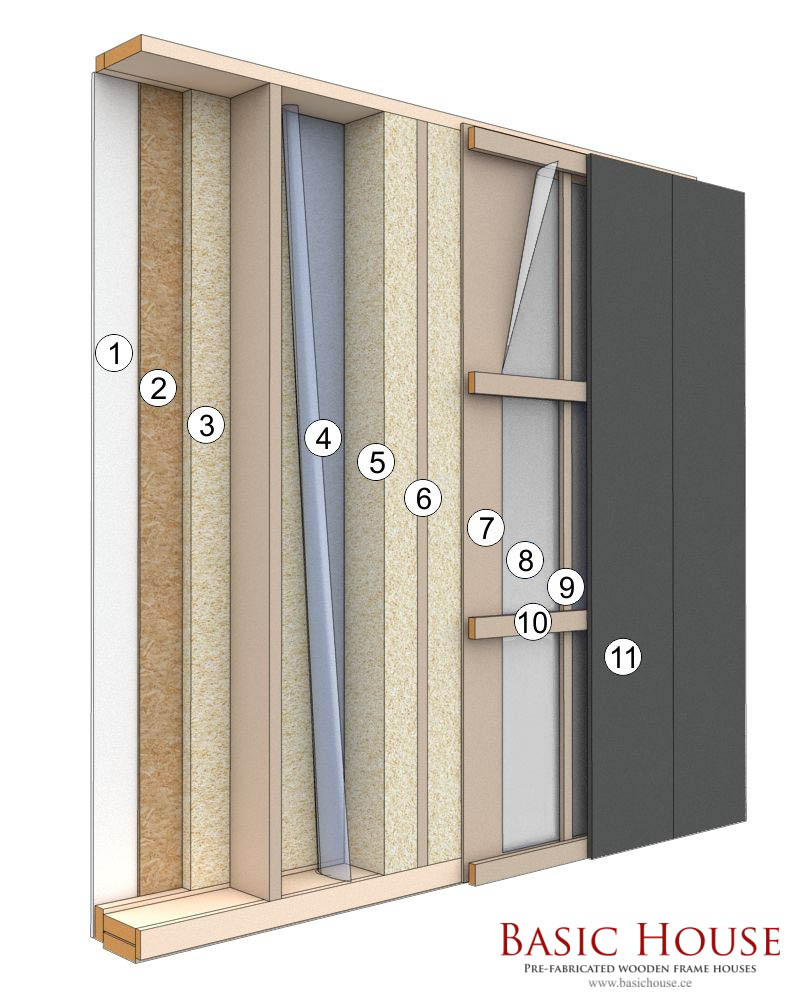 1 Gypsum Board
1 Gypsum Board
How You can see from our illustrations that facades can be made from different materials.
Materials used include::
Gypsum Board
Also known as drywall, gypsum board has many wonderful characteristics that make it a good finishing material for ceilings and walls. It is one of the most commonly used materials in building prefabricated wooden homes. It is often a substitute for plaster as it can be easily installed on ceilings and walls.
PE-foile
This is a type of construction film that is used mainly to waterproof outer layers of roof, ceiling, floor and wall elements. It is one of the key components of the walls and ceilings in a prefabricated wooden house since it protects the rest of the materials from vapour, air and soil gases that may penetrate them. It is commonly applied after insulation materials are installed or between them. It will last as long as the other materials.
Mineral Wool Insulation
Mineral wool insulation is the biggest of all the elements in a prefabricated wooden house. It plays the major role in keeping every wooden structure in good condition and lasts for a long time.
Build a wonderful life with Basic House!
Let us know what you need and we will gladly be of service!
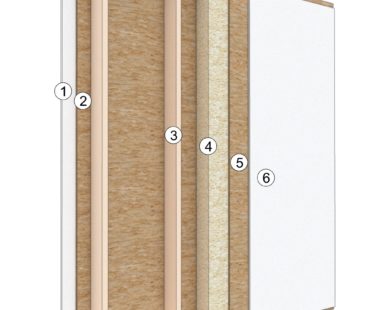
Internal walls serve as divisions to form sections inside the house. The basic materials in the fabrication of internal walls depend on the purpose of the room they will create.
Below are the types of internal walls that we use. Basic House ensures that all internal walls resist fire and heat, block as much noise from one room to another and waterproof rooms that need to be dry at all times.
Internal walls can be produced in different thicknesses. This depends on static calculations, project requirements and the customer’s wishes.
In all types of duplexes, terraced houses and apartment buildings, the walls between the homes and apartments can be anti-fire. OSB can change position because of static calculations.
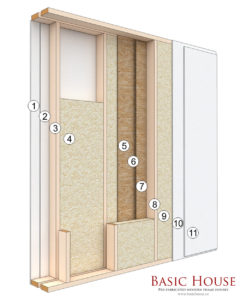 1 Gypsum Board
1 Gypsum Board
2 Gypsum Board
3 Wooden Frame
4 Mineral Wool Insulation
5 OSB Board
6 Air cap
7 OSB Board
8 Wooden Frame
9 Mineral Wool Insulation
10 Gypsum Board
11 Gypsum Board
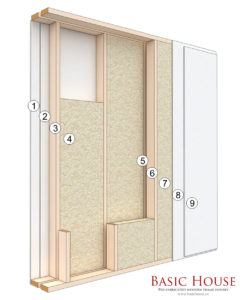 1 Gypsum Board
1 Gypsum Board
2 Gypsum Board
3 Wooden Frame
4 Mineral Wool Insulation
5 Air cap
6 Wooden Frame
7 Mineral Wool Insulation
8 Gypsum Board
9 Gypsum Board
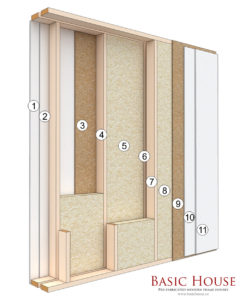 1 Gypsum Board
1 Gypsum Board
2 Gypsum Board
3 OSB Board
4 Wooden Frame
5 Mineral Wool Insulation
6 Air cap
7 Wooden Frame
8 Mineral Wool Insulation
9 OSB Board
10 Gypsum Board
11 Gypsum Board
Build a wonderful life with Basic House!
Let us know what you need and we will gladly be of service!
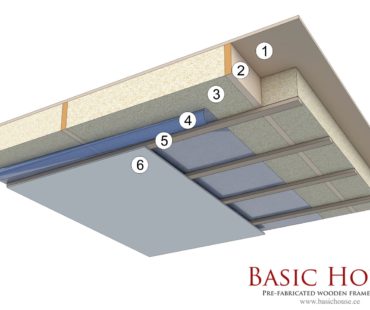
Ceiling and floor elements play a major role in the construction of prefabricated wooden frame houses. It is important that ceilings are resistant to heat, since they are subject to frequent heat from long periods of sunlight during the day. Ceilings that act as floors at the same time need to be stable and tough and capable of holding heavy loads..
Basic House ensures that all of the materials used in the production of these elements are of the highest quality so as to achieve optimal support and function.
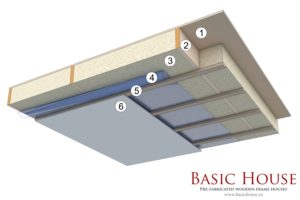
1 Chip Board
2 Wooden frame
3 Mineral Wool Insulation
4 PE-folie
5 Wooden Laths
6 Gypsum Board
In ceilings, glue-laminated or metal beams can be used. The size and modifications of the beams are selected via static calculation.
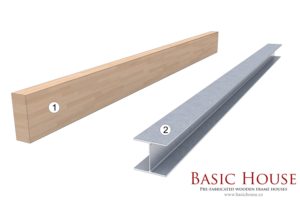
1 Glue laminated beam
2 Metal beam
In all types of the multi houses, ceiling/floors can be anti fire or with sound isolation.
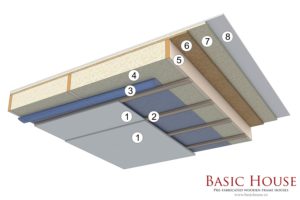
1 Gypsum Board
2 Wooden Laths
3 PE-folie
4 Mineral Wool Insulation
5 Wooden Battens
6 Chip Board
7 Sound Protection
8 Strengthened gypsum Board
This illustration presents one of the many possible ceiling variants.
Build a wonderful life with Basic House!
Let us know what you need and we will gladly be of service!
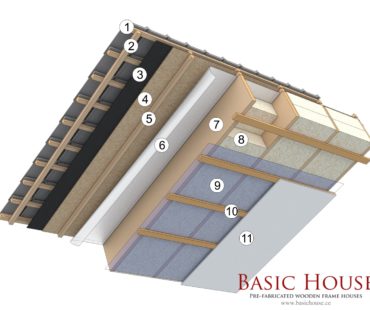
Basic House produces roofs in elements or as frames. All of the high-quality materials we use in the production of roof systems are guaranteed to be effective and eco-friendly.
We use standard 400mm roof mineral wool insulation. However, we also apply a variety of sizes depending on the customer’s requirements and the geographical location in which the building will be erected. We use the following sizes:
200mm, 250mm, 300mm, 350mm, 400mm, 450mm, 500mm, 550mm, 600mm
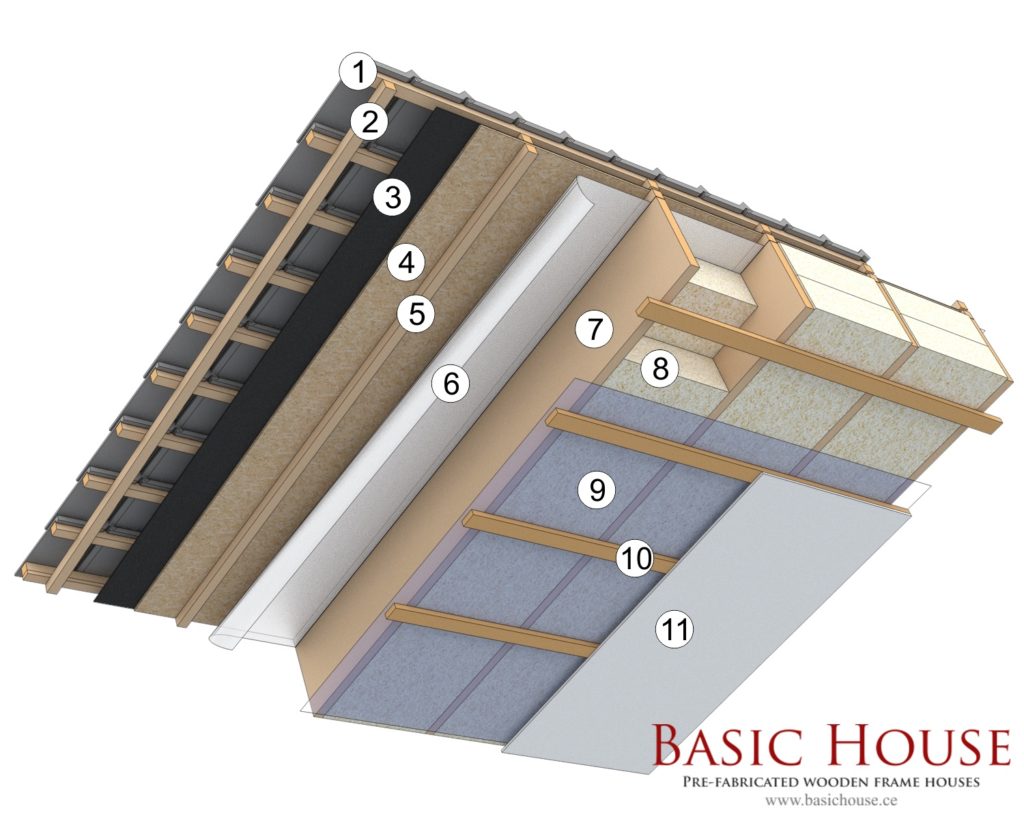
1 Roof covering
2 Distance Laths
3 Bituminous Layer
4 OSB
5 Wooden batens
6 Tyvek Soft
7 Rafters
8 Mineral Wool Insulation
9 PE-folie
10 Timber batens
11 Gypsum Board
Roof construction in elements can be used for single- or double-pitch houses.
Materials used include:
Tyvek Soft – This has micro-gaps that release moisture effectively and work as waterproofing and heat insulation of the roof.
Bituminous Layer – This lies between the OSB and Distance laths. It also protects the layers underneath against ultraviolet exposure and works as waterproofing for the roof.
Build a wonderful life with Basic House!
Let us know what you need and we are glad to be of service!
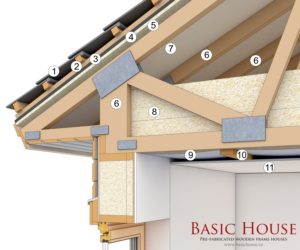
Basic House produces roofs in elements or in farms. All high quality materials we use in the production of roof systems are guaranteed effective and eco-friendly.
We use standard 400mm roof mineral wool insulation. However, we also apply variety of sizes depending on customers’ requirements and geographical location where the building will be erected. We also use the following sizes:
200mm, 250mm, 300mm, 350mm, 400mm, 450mm, 500mm, 550mm, 600mm

1 External Cladding
2 Distance Laths
3 Bituminous Layer
4 OSB
5 Distance Laths
6 Frames
7 Tyvek Soft
8 Mineral Wool Insulation
9 PE-folie
10 Wooden Battens
11 Gypsum Board
Scandinavian houses commonly use wooden trusses, which are a composite of lumbers engineered to build frames that are attached together using truss plates made of galvanized steel. We use many sizes for wood trusses, which undergo a series of stress tests in our factory to ensure strength (especially when handling the weight of snow during the winter season).
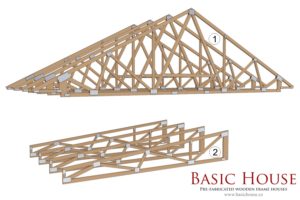
1 Frames for double-pitch houses
2 Frames for single-pitch houses
One of the many examples of the frames.
Build a wonderful life with Basic House!
Let us know what you need and we will gladly be of service!